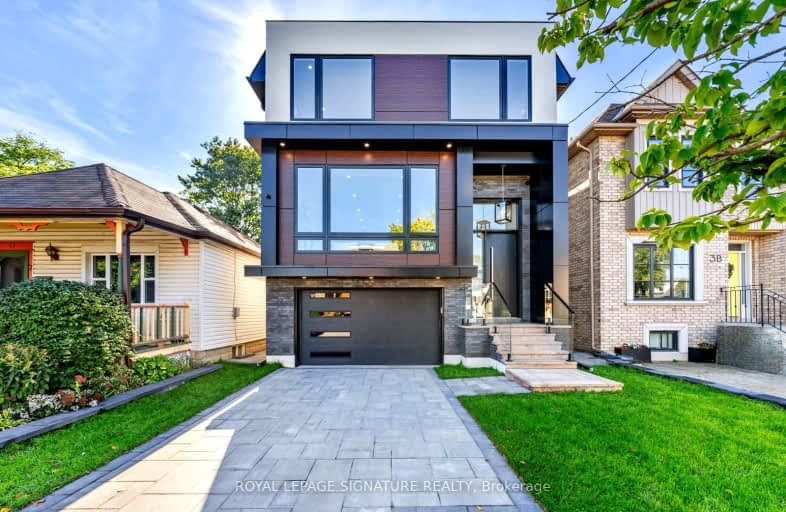Very Walkable
- Most errands can be accomplished on foot.
Excellent Transit
- Most errands can be accomplished by public transportation.
Very Bikeable
- Most errands can be accomplished on bike.

Canadian Martyrs Catholic School
Elementary: CatholicÉcole élémentaire La Mosaïque
Elementary: PublicDiefenbaker Elementary School
Elementary: PublicEarl Beatty Junior and Senior Public School
Elementary: PublicCosburn Middle School
Elementary: PublicR H McGregor Elementary School
Elementary: PublicEast York Alternative Secondary School
Secondary: PublicSchool of Life Experience
Secondary: PublicGreenwood Secondary School
Secondary: PublicMonarch Park Collegiate Institute
Secondary: PublicDanforth Collegiate Institute and Technical School
Secondary: PublicEast York Collegiate Institute
Secondary: Public-
Skara Greek Cuisine
1050 Coxwell Avenue, East York, ON M4C 3G5 0.55km -
Sophie's Sports Bar
466 Cosburn Ave, East York, ON M4J 2N5 0.72km -
TKO's The Sports Pub
1600 Danforth Ave, Toronto, ON M4C 1H6 1.05km
-
Apple Cafe
840 Coxwell Ave, East York, ON M4C 5T2 0.33km -
Starbucks
978 Coxwell Avenue, Toronto, ON M4C 3G5 0.44km -
Mon K Patisserie
1040 Coxwell Avenue, Toronto, ON M4C 3G5 0.54km
-
Pharmasave
C114-825 Coxwell Avenue, Toronto, ON M4C 3E7 0.38km -
Shoppers Drug Mart
1500 Woodbine Ave E, Toronto, ON M4C 5J2 0.86km -
Shoppers Drug Mart
1630 Danforth Ave, Toronto, ON M4C 1H6 1.03km
-
East York Deli
903 Coxwell Ave, Toronto, ON M4C 2T9 0.21km -
Blast from the Past
756 Toula Drive, Toronto, ON L6E 1O9 0.27km -
Apple Cafe
840 Coxwell Ave, East York, ON M4C 5T2 0.33km
-
East York Town Centre
45 Overlea Boulevard, Toronto, ON M4H 1C3 2.35km -
Carrot Common
348 Danforth Avenue, Toronto, ON M4K 1P1 2.78km -
Shoppers World
3003 Danforth Avenue, East York, ON M4C 1M9 2.97km
-
Wayne's Supermarket
1054 Coxwell Ave, East York, ON M4C 3G5 0.56km -
Tienda Movil
1237 Woodbine Avenue, Toronto, ON M4C 4E5 0.78km -
Plank Road Market
1716 Danforth Avenue, Toronto, ON M4C 1H8 1.05km
-
LCBO - Coxwell
1009 Coxwell Avenue, East York, ON M4C 3G4 0.51km -
LCBO - Danforth and Greenwood
1145 Danforth Ave, Danforth and Greenwood, Toronto, ON M4J 1M5 1.47km -
Beer & Liquor Delivery Service Toronto
Toronto, ON 2.05km
-
Esso
561 O'connor Drive, East York, ON M4C 2Z7 0.58km -
Go Go Gas Bar
483 Sammon Ave, East York, ON M4J 2B3 0.61km -
Accuserv Heating and Air Conditioning
1167 Woodbine Avenue, Suite 2, Toronto, ON M4C 4C6 0.88km
-
Funspree
Toronto, ON M4M 3A7 2.65km -
Alliance Cinemas The Beach
1651 Queen Street E, Toronto, ON M4L 1G5 3.05km -
Fox Theatre
2236 Queen St E, Toronto, ON M4E 1G2 3.8km
-
S. Walter Stewart Library
170 Memorial Park Ave, Toronto, ON M4J 2K5 0.35km -
Danforth/Coxwell Library
1675 Danforth Avenue, Toronto, ON M4C 5P2 1.09km -
Toronto Public Library
48 Thorncliffe Park Drive, Toronto, ON M4H 1J7 1.76km
-
Michael Garron Hospital
825 Coxwell Avenue, East York, ON M4C 3E7 0.34km -
Bridgepoint Health
1 Bridgepoint Drive, Toronto, ON M4M 2B5 3.82km -
Providence Healthcare
3276 Saint Clair Avenue E, Toronto, ON M1L 1W1 3.9km
-
Dieppe Park
455 Cosburn Ave (Greenwood), Toronto ON M4J 2N2 0.85km -
Taylor Creek Park
200 Dawes Rd (at Crescent Town Rd.), Toronto ON M4C 5M8 1.58km -
Monarch Park
115 Felstead Ave (Monarch Park), Toronto ON 1.58km
-
BMO Bank of Montreal
518 Danforth Ave (Ferrier), Toronto ON M4K 1P6 2.47km -
BMO Bank of Montreal
1900 Eglinton Ave E (btw Pharmacy Ave. & Hakimi Ave.), Toronto ON M1L 2L9 4.42km -
CIBC
450 Danforth Rd (at Birchmount Rd.), Toronto ON M1K 1C6 4.9km
- 5 bath
- 4 bed
- 3000 sqft
60 Glenwood Crescent, Toronto, Ontario • M4B 1J6 • O'Connor-Parkview
- 5 bath
- 4 bed
75 Holborne Avenue, Toronto, Ontario • M4C 2R2 • Danforth Village-East York
- 5 bath
- 4 bed
- 2500 sqft
84 Westbourne Avenue, Toronto, Ontario • M1L 2Y5 • Clairlea-Birchmount














