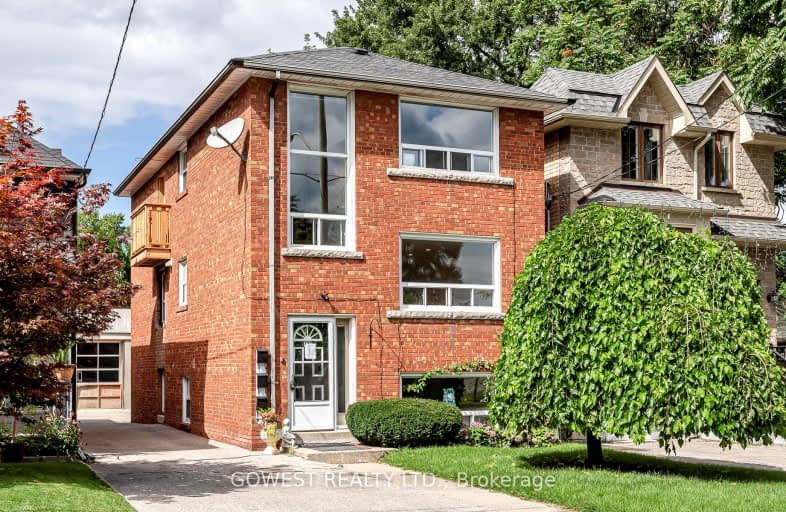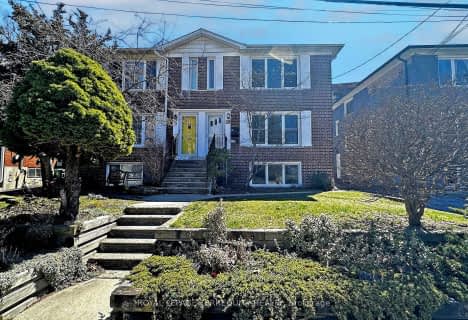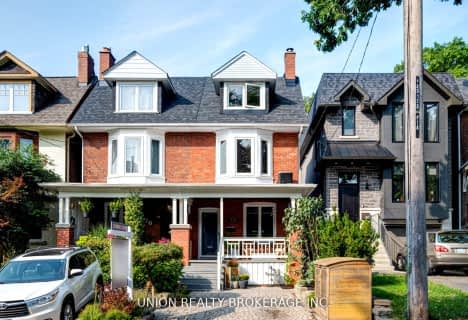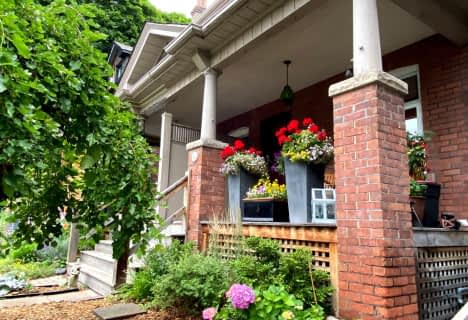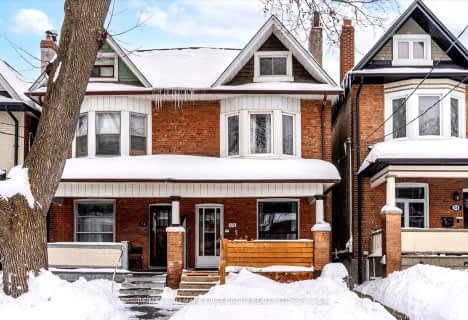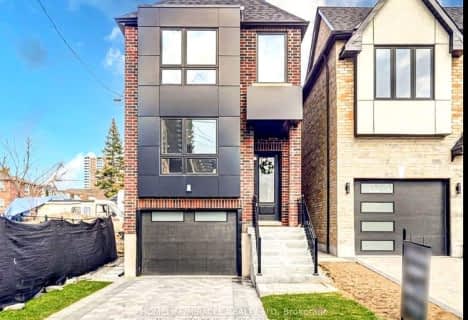Walker's Paradise
- Daily errands do not require a car.
Excellent Transit
- Most errands can be accomplished by public transportation.
Biker's Paradise
- Daily errands do not require a car.

Parkside Elementary School
Elementary: PublicD A Morrison Middle School
Elementary: PublicCanadian Martyrs Catholic School
Elementary: CatholicEarl Beatty Junior and Senior Public School
Elementary: PublicGledhill Junior Public School
Elementary: PublicSt Brigid Catholic School
Elementary: CatholicEast York Alternative Secondary School
Secondary: PublicSchool of Life Experience
Secondary: PublicGreenwood Secondary School
Secondary: PublicSt Patrick Catholic Secondary School
Secondary: CatholicMonarch Park Collegiate Institute
Secondary: PublicEast York Collegiate Institute
Secondary: Public-
Dentonia Park
Avonlea Blvd, Toronto ON 1.77km -
Monarch Park
115 Felstead Ave (Monarch Park), Toronto ON 1.86km -
Greenwood Park
150 Greenwood Ave (at Dundas), Toronto ON M4L 2R1 2.92km
-
TD Bank Financial Group
480 Danforth Ave (at Logan ave.), Toronto ON M4K 1P4 3.19km -
TD Bank Financial Group
15 Eglinton Sq (btw Victoria Park Ave. & Pharmacy Ave.), Scarborough ON M1L 2K1 3.65km -
TD Bank Financial Group
16B Leslie St (at Lake Shore Blvd), Toronto ON M4M 3C1 4.13km
- 4 bath
- 4 bed
- 3000 sqft
2333 Gerrard Street East, Toronto, Ontario • M4E 2E5 • East End-Danforth
- 3 bath
- 4 bed
- 2000 sqft
29 Love Crescent, Toronto, Ontario • M4E 1V6 • East End-Danforth
- 5 bath
- 4 bed
- 2000 sqft
75 Holmstead Avenue, Toronto, Ontario • M4B 1T3 • O'Connor-Parkview
- 2 bath
- 4 bed
- 1500 sqft
55 Beach View Crescent, Toronto, Ontario • M4E 2L6 • East End-Danforth
- 2 bath
- 5 bed
- 1500 sqft
176 Langley Avenue, Toronto, Ontario • M4K 1B7 • North Riverdale
