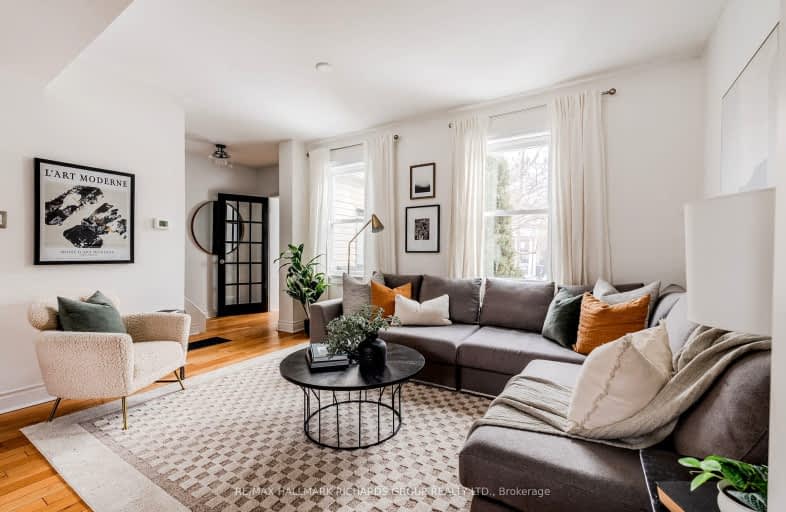Walker's Paradise
- Daily errands do not require a car.
94
/100
Excellent Transit
- Most errands can be accomplished by public transportation.
70
/100
Very Bikeable
- Most errands can be accomplished on bike.
73
/100

Equinox Holistic Alternative School
Elementary: Public
0.40 km
ÉÉC Georges-Étienne-Cartier
Elementary: Catholic
0.24 km
Roden Public School
Elementary: Public
0.31 km
Earl Beatty Junior and Senior Public School
Elementary: Public
1.10 km
Earl Haig Public School
Elementary: Public
0.57 km
Bowmore Road Junior and Senior Public School
Elementary: Public
0.49 km
School of Life Experience
Secondary: Public
0.94 km
Greenwood Secondary School
Secondary: Public
0.94 km
St Patrick Catholic Secondary School
Secondary: Catholic
0.64 km
Monarch Park Collegiate Institute
Secondary: Public
0.39 km
Danforth Collegiate Institute and Technical School
Secondary: Public
1.29 km
Riverdale Collegiate Institute
Secondary: Public
1.31 km
-
Monarch Park
115 Felstead Ave (Monarch Park), Toronto ON 0.48km -
Greenwood Park
150 Greenwood Ave (at Dundas), Toronto ON M4L 2R1 1km -
Woodbine Park
Queen St (at Kingston Rd), Toronto ON M4L 1G7 1.62km
-
Scotiabank
2575 Danforth Ave (Main St), Toronto ON M4C 1L5 2.04km -
TD Bank Financial Group
991 Pape Ave (at Floyd Ave.), Toronto ON M4K 3V6 2.49km -
BMO Bank of Montreal
2810 Danforth Ave, Toronto ON M4C 1M1 2.51km













