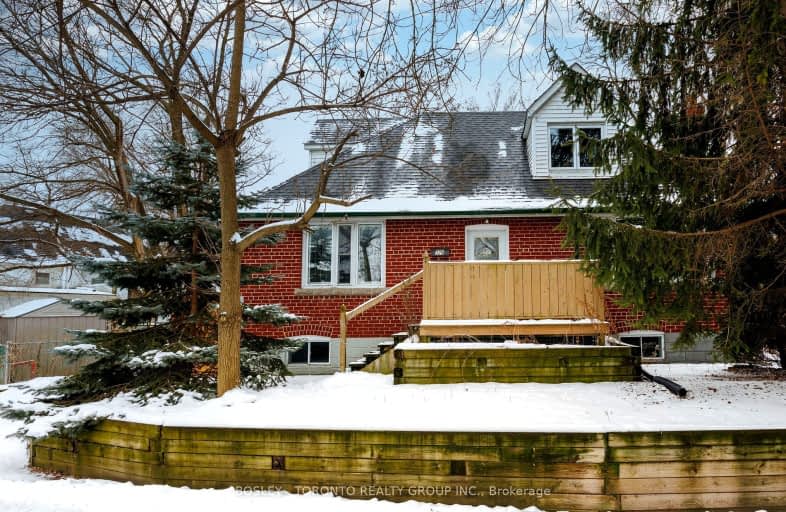Very Walkable
- Most errands can be accomplished on foot.
Excellent Transit
- Most errands can be accomplished by public transportation.
Very Bikeable
- Most errands can be accomplished on bike.

William J McCordic School
Elementary: PublicParkside Elementary School
Elementary: PublicD A Morrison Middle School
Elementary: PublicGledhill Junior Public School
Elementary: PublicSecord Elementary School
Elementary: PublicGeorge Webster Elementary School
Elementary: PublicEast York Alternative Secondary School
Secondary: PublicNotre Dame Catholic High School
Secondary: CatholicMonarch Park Collegiate Institute
Secondary: PublicEast York Collegiate Institute
Secondary: PublicMalvern Collegiate Institute
Secondary: PublicSATEC @ W A Porter Collegiate Institute
Secondary: Public-
Taylor Creek Park
200 Dawes Rd (at Crescent Town Rd.), Toronto ON M4C 5M8 0.07km -
Gledhill Park
125 Gledhill Ave, Toronto ON M4C 5K7 0.77km -
Coleman Park
at Barrington Ave, Toronto ON 1.01km
-
Scotiabank
2575 Danforth Ave (Main St), Toronto ON M4C 1L5 1.15km -
BMO Bank of Montreal
2810 Danforth Ave, Toronto ON M4C 1M1 1.2km -
TD Bank Financial Group
3060 Danforth Ave (at Victoria Pk. Ave.), East York ON M4C 1N2 1.56km
- 2 bath
- 3 bed
- 1100 sqft
600 Rhodes Avenue, Toronto, Ontario • M4J 4X6 • Greenwood-Coxwell
- 2 bath
- 3 bed
- 1100 sqft
61 Newlands Avenue, Toronto, Ontario • M1L 1S1 • Clairlea-Birchmount














