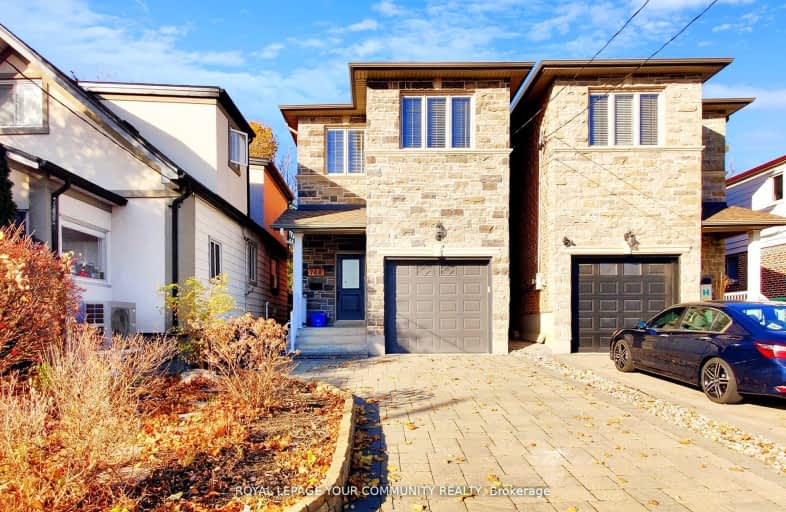Very Walkable
- Most errands can be accomplished on foot.
Good Transit
- Some errands can be accomplished by public transportation.
Bikeable
- Some errands can be accomplished on bike.

Victoria Park Elementary School
Elementary: PublicO'Connor Public School
Elementary: PublicSelwyn Elementary School
Elementary: PublicGordon A Brown Middle School
Elementary: PublicClairlea Public School
Elementary: PublicOur Lady of Fatima Catholic School
Elementary: CatholicEast York Alternative Secondary School
Secondary: PublicEast York Collegiate Institute
Secondary: PublicMalvern Collegiate Institute
Secondary: PublicWexford Collegiate School for the Arts
Secondary: PublicSATEC @ W A Porter Collegiate Institute
Secondary: PublicMarc Garneau Collegiate Institute
Secondary: Public-
Rally Restaurant and Bar
1660 O'Connor Drive, Toronto, ON M4A 2R4 0.43km -
Sunrise Bar & Grill
1416 Victoria Park Avenue, East York, ON M4A 2M1 0.56km -
MEXITACO
1109 Victoria Park Avenue, Toronto, ON M4B 2K2 0.82km
-
Tim Hortons
1500 O'connor Drive, East York, ON M4B 2T8 0.51km -
Slayer Burger
1400 O'Connor Drive, Toronto, ON M4B 2T8 0.53km -
Beanwise
1400 O'connor Drive, Unit 8-10, Toronto, ON M4B 2T8 0.59km
-
MIND-SET Strength & Conditioning
59 Comstock Road, Unit 3, Scarborough, ON M1L 2G6 1.18km -
Fit4Less
1880 Eglinton Ave E, Scarborough, ON M1L 2L1 1.22km -
Venice Fitness
750 Warden Avenue, Scarborough, ON M1L 4A1 1.37km
-
Victoria Park Pharmacy
1314 Av Victoria Park, East York, ON M4B 2L4 0.25km -
Shoppers Drug Mart
70 Eglinton Square Boulevard, Toronto, ON M1L 2K1 0.99km -
Eglinton Town Pharmacy
1-127 Lebovic Avenue, Scarborough, ON M1L 4V9 1.22km
-
Maya’s halal pizza and grill
1555 O'Connor Drive, Toronto, ON M4B 2V5 0.33km -
O'connor Fish & Chips
1555 O'connor Drive, East York, ON M4B 2V7 0.33km -
Nicki's Fish & Chips
1549 O'connor Drive, East York, ON M4B 2V7 0.35km
-
Eglinton Square
1 Eglinton Square, Toronto, ON M1L 2K1 0.88km -
Golden Mile Shopping Centre
1880 Eglinton Avenue E, Scarborough, ON M1L 2L1 1.19km -
Eglinton Town Centre
1901 Eglinton Avenue E, Toronto, ON M1L 2L6 1.34km
-
Saks Fine Foods
1677 O'connor Dr, North York, ON M4A 1W5 0.5km -
Famous Cash & Carry
1871 O'connor Dr, North York, ON M4A 1X1 0.81km -
Tom's No Frills
1150 Victoria Park Avenue, Toronto, ON M4B 2K4 0.83km
-
LCBO
1900 Eglinton Avenue E, Eglinton & Warden Smart Centre, Toronto, ON M1L 2L9 1.76km -
LCBO - Coxwell
1009 Coxwell Avenue, East York, ON M4C 3G4 3km -
Beer & Liquor Delivery Service Toronto
Toronto, ON 3.03km
-
Mister Transmission
1656 O'Connor Drive, North York, ON M4A 1W4 0.44km -
Esso
2915 Saint Clair Avenue E, East York, ON M4B 1N9 0.73km -
Don Valley Volkswagen
185 Bartley Drive, Toronto, ON M4A 1E6 1.09km
-
Cineplex Odeon Eglinton Town Centre Cinemas
22 Lebovic Avenue, Toronto, ON M1L 4V9 1.24km -
Cineplex VIP Cinemas
12 Marie Labatte Road, unit B7, Toronto, ON M3C 0H9 4.22km -
Fox Theatre
2236 Queen St E, Toronto, ON M4E 1G2 4.8km
-
Toronto Public Library - Eglinton Square
Eglinton Square Shopping Centre, 1 Eglinton Square, Unit 126, Toronto, ON M1L 2K1 0.9km -
Dawes Road Library
416 Dawes Road, Toronto, ON M4B 2E8 1.54km -
Toronto Public Library
29 Saint Dennis Drive, Toronto, ON M3C 3J3 2.49km
-
Providence Healthcare
3276 Saint Clair Avenue E, Toronto, ON M1L 1W1 1.4km -
Michael Garron Hospital
825 Coxwell Avenue, East York, ON M4C 3E7 3.38km -
Sunnybrook Health Sciences Centre
2075 Bayview Avenue, Toronto, ON M4N 3M5 6.1km
-
Stan Wadlow Park
373 Cedarvale Ave (at Cosburn Ave.), Toronto ON M4C 4K7 2.17km -
Dentonia Park
Avonlea Blvd, Toronto ON 2.49km -
Flemingdon park
Don Mills & Overlea 2.62km
-
TD Bank Financial Group
2020 Eglinton Ave E, Scarborough ON M1L 2M6 2.16km -
Scotiabank
888 Birchmount Rd (at Eglinton Ave. E), Toronto ON M1K 5L1 2.34km -
ICICI Bank Canada
150 Ferrand Dr, Toronto ON M3C 3E5 2.6km





