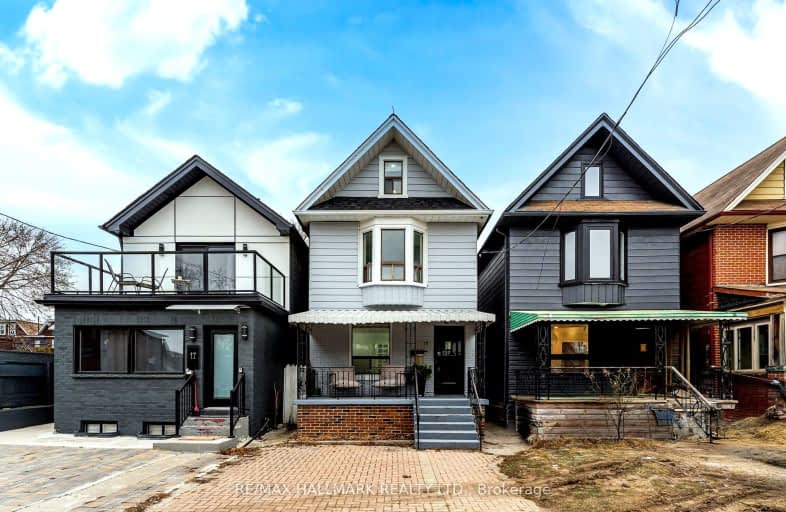
Walker's Paradise
- Daily errands do not require a car.
Rider's Paradise
- Daily errands do not require a car.
Very Bikeable
- Most errands can be accomplished on bike.

Holy Name Catholic School
Elementary: CatholicFrankland Community School Junior
Elementary: PublicWestwood Middle School
Elementary: PublicEarl Grey Senior Public School
Elementary: PublicWithrow Avenue Junior Public School
Elementary: PublicJackman Avenue Junior Public School
Elementary: PublicFirst Nations School of Toronto
Secondary: PublicEastdale Collegiate Institute
Secondary: PublicSubway Academy I
Secondary: PublicCALC Secondary School
Secondary: PublicDanforth Collegiate Institute and Technical School
Secondary: PublicRiverdale Collegiate Institute
Secondary: Public-
Fox & Fiddle
535 Danforth Avenue, Toronto, ON M4K 1P7 0.08km -
Rivals Sports Pub
560 Danforth Avenue, Toronto, ON M4K 1R1 0.09km -
521 Cafe & Bar
521 Danforth Avenue, Toronto, ON M4K 1P7 0.09km
-
Marvel Coffee Company
792 Carlaw Avenue, Toronto, ON M4K 1P8 0.06km -
Chef Mustafa
516 Danforth Avenue, Toronto, ON M4K 1P6 0.06km -
521 Cafe & Bar
521 Danforth Avenue, Toronto, ON M4K 1P7 0.09km
-
Main Drug Mart (Hellenic Pharmacy)
374 Av Danforth, Toronto, ON M4K 1N8 0.33km -
Shoppers Drug Mart
755 Av Danforth, Toronto, ON M4J 1L2 0.49km -
Ottway Holistic Clinic
300 Av Danforth, Toronto, ON M4K 1N6 0.49km
-
Atlantis Authentic Greek Cuisine
526 Danforth Avenue, Toronto, ON M4K 1P8 0.04km -
Chef Mustafa
516 Danforth Avenue, Toronto, ON M4K 1P6 0.06km -
Gorkha Durbar
516 Danforth Ave, Toronto, ON M4K 1P6 0.06km
-
Carrot Common
348 Danforth Avenue, Toronto, ON M4K 1P1 0.39km -
Gerrard Square
1000 Gerrard Street E, Toronto, ON M4M 3G6 1.28km -
Gerrard Square
1000 Gerrard Street E, Toronto, ON M4M 3G6 1.29km
-
Healthy Planet Danforth
568 Danforth Avenue, Toronto, ON M4K 1R1 0.11km -
Foodland
623 Danforth Avenue, Toronto, ON M4K 1R2 0.22km -
Strictly Bulk
638 Danforth Avenue, Toronto, ON M4C 1K9 0.23km
-
LCBO
200 Danforth Avenue, Toronto, ON M4K 1N2 0.66km -
Fermentations
201 Danforth Avenue, Toronto, ON M4K 1N2 0.67km -
LCBO - Danforth and Greenwood
1145 Danforth Ave, Danforth and Greenwood, Toronto, ON M4J 1M5 1.23km
-
Tonka Gas Bar
854 Pape Avenue, East York, ON M4K 3T8 0.59km -
Ssr Auto Sales & Service
921 Pape Avenue, East York, ON M4K 3V3 0.75km -
Hoerner Heating & Plumbing
868 Broadview Avenue, Toronto, ON M4K 2R1 0.79km
-
Funspree
Toronto, ON M4M 3A7 1.37km -
Green Space On Church
519 Church St, Toronto, ON M4Y 2C9 2.96km -
Alliance Cinemas The Beach
1651 Queen Street E, Toronto, ON M4L 1G5 3.04km
-
Pape/Danforth Library
701 Pape Avenue, Toronto, ON M4K 3S6 0.32km -
Todmorden Room Library
1081 1/2 Pape Avenue, Toronto, ON M4K 3W6 1.38km -
Toronto Public Library - Riverdale
370 Broadview Avenue, Toronto, ON M4M 2H1 1.5km
-
Bridgepoint Health
1 Bridgepoint Drive, Toronto, ON M4M 2B5 1.51km -
Michael Garron Hospital
825 Coxwell Avenue, East York, ON M4C 3E7 2.25km -
Sunnybrook
43 Wellesley Street E, Toronto, ON M4Y 1H1 3.1km
-
Withrow Park Off Leash Dog Park
Logan Ave (Danforth), Toronto ON 0.54km -
Phin Avenue Parkette
115 Condor Ave, Toronto ON 0.96km -
Monarch Park
115 Felstead Ave (Monarch Park), Toronto ON 1.82km
-
TD Bank Financial Group
991 Pape Ave (at Floyd Ave.), Toronto ON M4K 3V6 0.95km -
TD Bank Financial Group
321 Moore Ave, Toronto ON M4G 3T6 2.63km -
TD Bank Financial Group
16B Leslie St (at Lake Shore Blvd), Toronto ON M4M 3C1 2.85km
- 4 bath
- 4 bed
- 2000 sqft
107A Holborne Avenue, Toronto, Ontario • M4C 2R3 • Danforth Village-East York
- 4 bath
- 5 bed
- 2500 sqft
1301 Woodbine Avenue, Toronto, Ontario • M4C 4E8 • Woodbine-Lumsden
- 2 bath
- 4 bed
46 Spruce Street, Toronto, Ontario • M5A 2H9 • Cabbagetown-South St. James Town













