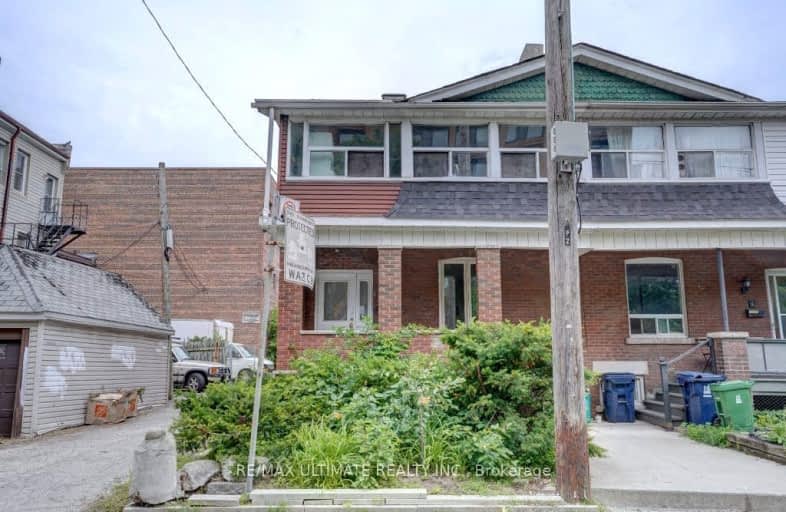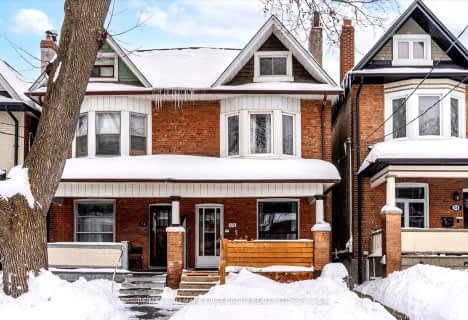Walker's Paradise
- Daily errands do not require a car.
Rider's Paradise
- Daily errands do not require a car.
Biker's Paradise
- Daily errands do not require a car.

Quest Alternative School Senior
Elementary: PublicHoly Name Catholic School
Elementary: CatholicSprucecourt Junior Public School
Elementary: PublicFrankland Community School Junior
Elementary: PublicWithrow Avenue Junior Public School
Elementary: PublicJackman Avenue Junior Public School
Elementary: PublicMsgr Fraser College (St. Martin Campus)
Secondary: CatholicSEED Alternative
Secondary: PublicEastdale Collegiate Institute
Secondary: PublicMsgr Fraser-Isabella
Secondary: CatholicCALC Secondary School
Secondary: PublicRosedale Heights School of the Arts
Secondary: Public-
Noonan's
141 Danforth Avenue, Toronto, ON M4K 1N2 0.08km -
The Edmund Burke
107 Danforth Avenue, Toronto, ON M4K 1N7 0.08km -
Allen's
143 Danforth Avenue, Toronto, ON M4K 1N2 0.1km
-
Si Espresso Bar
748 Broadview Avenue, Toronto, ON M4K 2P1 0.07km -
Tim Horton's
91 Danforth Ave., Toronto, ON M4K 1N2 0.08km -
Tim Hortons
91 Danforth Ave, Toronto, ON M4K 1N2 0.08km
-
Hone Fitness
603 Danforth Avenue, Toronto, ON M4K 1R2 0.99km -
GoodLife Fitness
635 Danforth Ave, Toronto, ON M4K 1R2 1.05km -
Energia Athletics
702 Pape Avenue, Toronto, ON M4K 3S7 1.1km
-
Shoppers Drug Mart
180 Danforth Avenue, Toronto, ON M4K 1N2 0.14km -
City Pharmacy
238 Av Danforth, Toronto, ON M4K 1N4 0.25km -
Rexall
807 Broadview Avenue, Toronto, ON M4K 2P8 0.26km
-
Off The Hook Fishbar
749 Broadview Avenue, Toronto, ON M4K 2P6 0.06km -
Peter's Place
749 Broadview Avenue, Toronto, ON M4K 0.05km -
The Peoples Caribbean Dutchpot
751 Broadview Ave, Toronto, ON M4K 2P6 0.06km
-
Carrot Common
348 Danforth Avenue, Toronto, ON M4K 1P1 0.46km -
Gerrard Square
1000 Gerrard Street E, Toronto, ON M4M 3G6 1.64km -
Gerrard Square
1000 Gerrard Street E, Toronto, ON M4M 3G6 1.65km
-
Loblaws
720 Broadview Avenue, Toronto, ON M4K 2P1 0.08km -
Bulk Barn
213 Danforth Avenue, Toronto, ON M4K 1N2 0.2km -
The Big Carrot Community Market
348 Danforth Avenue, Toronto, ON M4K 1N8 0.44km
-
Fermentations
201 Danforth Avenue, Toronto, ON M4K 1N2 0.17km -
LCBO
200 Danforth Avenue, Toronto, ON M4K 1N2 0.2km -
LCBO - Danforth and Greenwood
1145 Danforth Ave, Danforth and Greenwood, Toronto, ON M4J 1M5 2.05km
-
Ultramar
1121 Broadview Avenue, Toronto, ON M4K 2S4 1.26km -
Tonka Gas Bar
854 Pape Avenue, East York, ON M4K 3T8 1.28km -
UBK Towing
280 Wellesley Street E, Toronto, ON M4X 1G7 1.29km
-
Funspree
Toronto, ON M4M 3A7 1.84km -
Green Space On Church
519 Church St, Toronto, ON M4Y 2C9 2.12km -
Imagine Cinemas
20 Carlton Street, Toronto, ON M5B 2H5 2.48km
-
Pape/Danforth Library
701 Pape Avenue, Toronto, ON M4K 3S6 1.12km -
Toronto Public Library - Riverdale
370 Broadview Avenue, Toronto, ON M4M 2H1 1.15km -
Toronto Public Library - St. James Town Branch
495 Sherbourne St, Toronto, ON M4X 1L1 1.61km
-
Bridgepoint Health
1 Bridgepoint Drive, Toronto, ON M4M 2B5 1.06km -
Toronto Grace Hospital
650 Church Street, Toronto, ON M4Y 2G5 2.13km -
Sunnybrook
43 Wellesley Street E, Toronto, ON M4Y 1H1 2.27km
-
Withrow Park
725 Logan Ave (btwn Bain Ave. & McConnell Ave.), Toronto ON M4K 3C7 0.72km -
Withrow Park Off Leash Dog Park
Logan Ave (Danforth), Toronto ON 0.9km -
Riverdale Park West
500 Gerrard St (at River St.), Toronto ON M5A 2H3 1.12km
-
TD Bank Financial Group
480 Danforth Ave (at Logan ave.), Toronto ON M4K 1P4 0.69km -
TD Bank Financial Group
493 Parliament St (at Carlton St), Toronto ON M4X 1P3 1.45km -
Scotiabank
279 King St E (at Princess St.), Toronto ON M5A 1K2 2.8km
- 2 bath
- 4 bed
46 Spruce Street, Toronto, Ontario • M5A 2H9 • Cabbagetown-South St. James Town




















