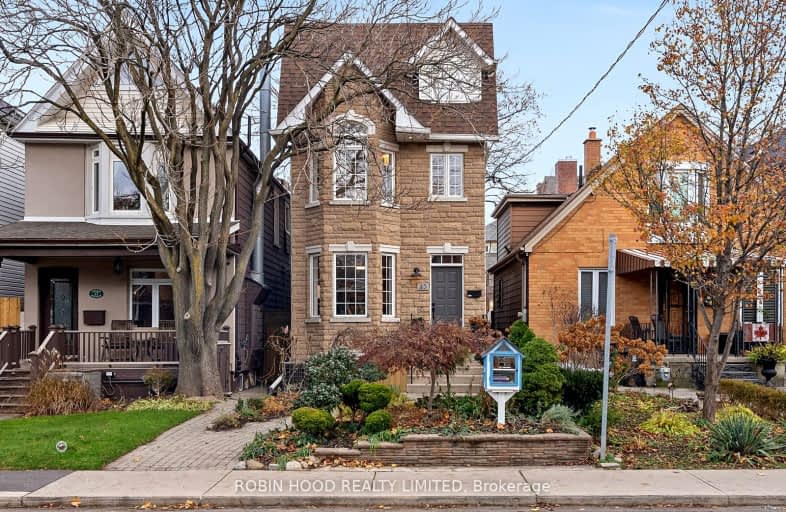Walker's Paradise
- Daily errands do not require a car.
Rider's Paradise
- Daily errands do not require a car.
Very Bikeable
- Most errands can be accomplished on bike.

Holy Name Catholic School
Elementary: CatholicFrankland Community School Junior
Elementary: PublicPape Avenue Junior Public School
Elementary: PublicEarl Grey Senior Public School
Elementary: PublicWilkinson Junior Public School
Elementary: PublicJackman Avenue Junior Public School
Elementary: PublicFirst Nations School of Toronto
Secondary: PublicEastdale Collegiate Institute
Secondary: PublicSubway Academy I
Secondary: PublicCALC Secondary School
Secondary: PublicDanforth Collegiate Institute and Technical School
Secondary: PublicRiverdale Collegiate Institute
Secondary: Public-
Tapps Restaurant and Bar
561 Danforth Avenue, Toronto, ON M4K 1P9 0.12km -
Rivals Sports Pub
560 Danforth Avenue, Toronto, ON M4K 1R1 0.17km -
Bar Hop Session
681 Danforth Avenue, Toronto, ON M4J 1L2 0.19km
-
Starbucks
604 Danforth Ave, Toronto, ON M4K 1R1 0.14km -
Marvel Coffee Company
792 Carlaw Avenue, Toronto, ON M4K 1P8 0.19km -
Monopol Cafe
706 Pape Avenue, Toronto, ON M4K 3S7 0.2km
-
Shoppers Drug Mart
755 Av Danforth, Toronto, ON M4J 1L2 0.32km -
Main Drug Mart (Hellenic Pharmacy)
374 Av Danforth, Toronto, ON M4K 1N8 0.52km -
Ottway Holistic Clinic
300 Av Danforth, Toronto, ON M4K 1N6 0.67km
-
Tapps Restaurant and Bar
561 Danforth Avenue, Toronto, ON M4K 1P9 0.12km -
Simone's Caribbean Restaurant
596 Danforth Avenue, Toronto, ON M4K 1R1 0.14km -
Village Juicery
598 Danforth Avenue, Toronto, ON M4K 3N8 0.14km
-
Carrot Common
348 Danforth Avenue, Toronto, ON M4K 1P1 0.57km -
Gerrard Square
1000 Gerrard Street E, Toronto, ON M4M 3G6 1.06km -
Gerrard Square
1000 Gerrard Street E, Toronto, ON M4M 3G6 1.07km
-
Foodland
623 Danforth Avenue, Toronto, ON M4K 1R2 0.1km -
Strictly Bulk
638 Danforth Avenue, Toronto, ON M4C 1K9 0.14km -
Healthy Planet Danforth
568 Danforth Avenue, Toronto, ON M4K 1R1 0.14km
-
LCBO
200 Danforth Avenue, Toronto, ON M4K 1N2 0.84km -
Fermentations
201 Danforth Avenue, Toronto, ON M4K 1N2 0.84km -
LCBO - Danforth and Greenwood
1145 Danforth Ave, Danforth and Greenwood, Toronto, ON M4J 1M5 1.06km
-
Tonka Gas Bar
854 Pape Avenue, East York, ON M4K 3T8 0.72km -
U-Haul Neighborhood Dealer
999 Danforth Ave, Toronto, ON M4J 1M1 0.78km -
Ssr Auto Sales & Service
921 Pape Avenue, East York, ON M4K 3V3 0.88km
-
Funspree
Toronto, ON M4M 3A7 1.13km -
Alliance Cinemas The Beach
1651 Queen Street E, Toronto, ON M4L 1G5 2.79km -
Green Space On Church
519 Church St, Toronto, ON M4Y 2C9 3.1km
-
Pape/Danforth Library
701 Pape Avenue, Toronto, ON M4K 3S6 0.14km -
Toronto Public Library - Riverdale
370 Broadview Avenue, Toronto, ON M4M 2H1 1.45km -
Jones Library
Jones 118 Jones Ave, Toronto, ON M4M 2Z9 1.59km
-
Bridgepoint Health
1 Bridgepoint Drive, Toronto, ON M4M 2B5 1.5km -
Michael Garron Hospital
825 Coxwell Avenue, East York, ON M4C 3E7 2.15km -
Sunnybrook
43 Wellesley Street E, Toronto, ON M4Y 1H1 3.24km
-
Withrow Park Off Leash Dog Park
Logan Ave (Danforth), Toronto ON 0.4km -
Riverdale Park East
550 Broadview Ave, Toronto ON M4K 2P1 1.18km -
Monarch Park
115 Felstead Ave (Monarch Park), Toronto ON 1.61km
-
Scotiabank
649 Danforth Ave (at Pape Ave.), Toronto ON M4K 1R2 0.12km -
TD Bank Financial Group
991 Pape Ave (at Floyd Ave.), Toronto ON M4K 3V6 1.09km -
TD Bank Financial Group
16B Leslie St (at Lake Shore Blvd), Toronto ON M4M 3C1 2.62km
- 4 bath
- 3 bed
- 2000 sqft
169 Ashdale Avenue, Toronto, Ontario • M4L 2Y8 • Greenwood-Coxwell
- 5 bath
- 4 bed
- 3000 sqft
60 Glenwood Crescent, Toronto, Ontario • M4B 1J6 • O'Connor-Parkview
- 4 bath
- 4 bed
- 2500 sqft
39 Standish Avenue, Toronto, Ontario • M4W 3B2 • Rosedale-Moore Park
- 5 bath
- 4 bed
75 Holborne Avenue, Toronto, Ontario • M4C 2R2 • Danforth Village-East York
- 4 bath
- 4 bed
- 2500 sqft
47 Woodfield Road, Toronto, Ontario • M4L 2W4 • Greenwood-Coxwell
- 10 bath
- 4 bed
225 Carlton Street, Toronto, Ontario • M5A 2L2 • Cabbagetown-South St. James Town
- 4 bath
- 7 bed
- 3000 sqft
1352-1354 Queen Street East, Toronto, Ontario • M4L 1C8 • South Riverdale














