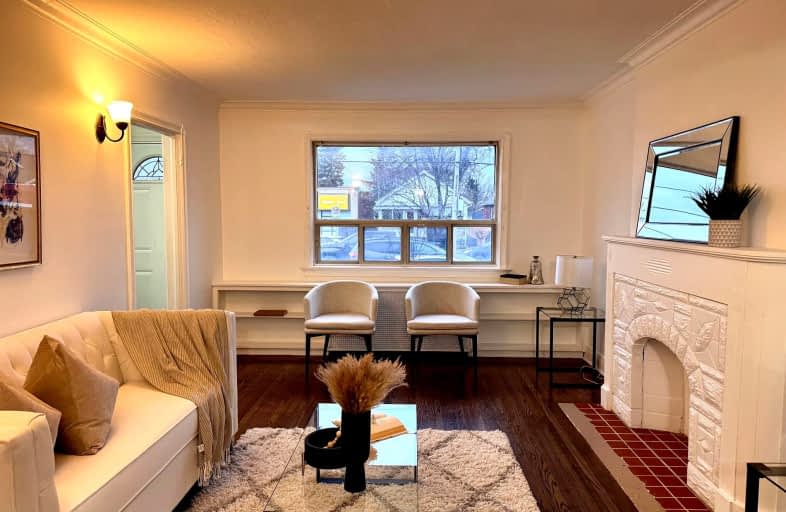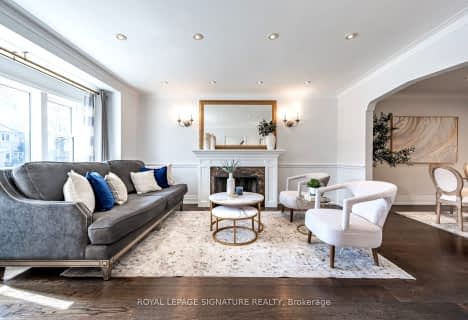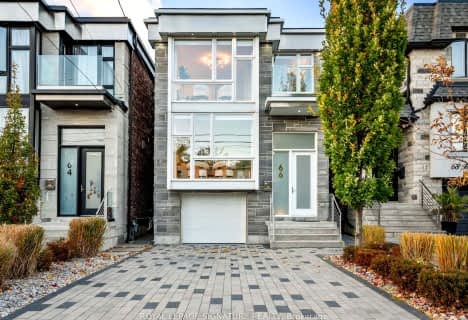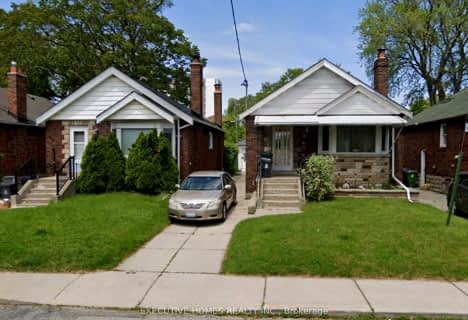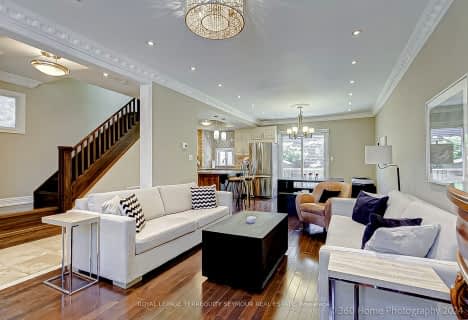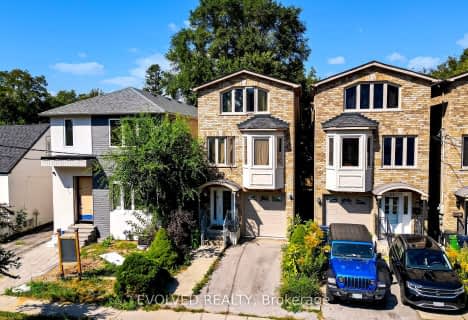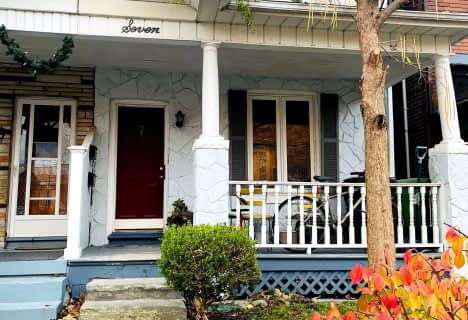Very Walkable
- Most errands can be accomplished on foot.
Good Transit
- Some errands can be accomplished by public transportation.
Very Bikeable
- Most errands can be accomplished on bike.

Holy Cross Catholic School
Elementary: CatholicWilliam Burgess Elementary School
Elementary: PublicChester Elementary School
Elementary: PublicDiefenbaker Elementary School
Elementary: PublicCosburn Middle School
Elementary: PublicThorncliffe Park Public School
Elementary: PublicFirst Nations School of Toronto
Secondary: PublicEast York Alternative Secondary School
Secondary: PublicSubway Academy I
Secondary: PublicDanforth Collegiate Institute and Technical School
Secondary: PublicEast York Collegiate Institute
Secondary: PublicMarc Garneau Collegiate Institute
Secondary: Public-
Monarch Park
115 Felstead Ave (Monarch Park), Toronto ON 2.24km -
Withrow Park
725 Logan Ave (btwn Bain Ave. & McConnell Ave.), Toronto ON M4K 3C7 2.26km -
Withrow Park Off Leash Dog Park
Logan Ave (Danforth), Toronto ON 2.35km
-
TD Bank Financial Group
991 Pape Ave (at Floyd Ave.), Toronto ON M4K 3V6 0.92km -
Localcoin Bitcoin ATM - Noor's Fine Foods
838 Broadview Ave, Toronto ON M4K 2R1 2.22km -
TD Bank Financial Group
420 Bloor St E (at Sherbourne St.), Toronto ON M4W 1H4 3.75km
- 2 bath
- 3 bed
135 Holborne Avenue, Toronto, Ontario • M4C 2R5 • Danforth Village-East York
- 2 bath
- 3 bed
757 Sammon Avenue, Toronto, Ontario • M4C 2E6 • Danforth Village-East York
- 3 bath
- 4 bed
222 Westwood Avenue, Toronto, Ontario • M4J 2H4 • Danforth Village-East York
