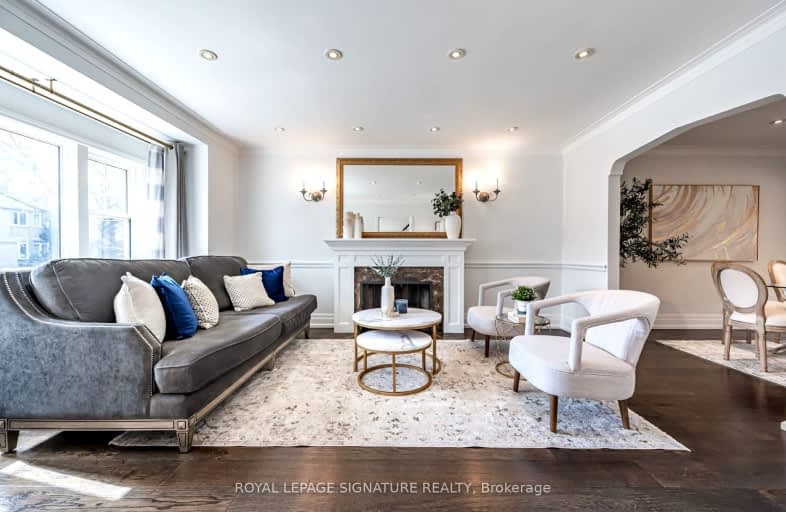Somewhat Walkable
- Some errands can be accomplished on foot.
Good Transit
- Some errands can be accomplished by public transportation.
Bikeable
- Some errands can be accomplished on bike.

Presteign Heights Elementary School
Elementary: PublicCanadian Martyrs Catholic School
Elementary: CatholicDiefenbaker Elementary School
Elementary: PublicSt John XXIII Catholic School
Elementary: CatholicCosburn Middle School
Elementary: PublicGateway Public School
Elementary: PublicEast York Alternative Secondary School
Secondary: PublicSchool of Life Experience
Secondary: PublicGreenwood Secondary School
Secondary: PublicDanforth Collegiate Institute and Technical School
Secondary: PublicEast York Collegiate Institute
Secondary: PublicMarc Garneau Collegiate Institute
Secondary: Public-
Skara Greek Cuisine
1050 Coxwell Avenue, East York, ON M4C 3G5 0.81km -
Jawny Bakers Restaurant
804 O'Connor Drive, Toronto, ON M4B 2S9 1.09km -
Sophie's Sports Bar
466 Cosburn Ave, East York, ON M4J 2N5 1.39km
-
Ballissimo Loukoumades Bar
1027 Coxwell Ave, Toronto, ON M4C 3G4 0.78km -
Mon K Patisserie
1040 Coxwell Avenue, Toronto, ON M4C 3G5 0.81km -
Momo Tea
1040 Coxwell Avenue, Toronto, ON M4C 3G5 0.82km
-
Fit4Less
B24-45 Overlea Boulevard, Toronto, ON M4H 1C3 1.89km -
GoodLife Fitness
250 Ferrand Dr, North York, ON M3C 3G8 1.82km -
Crossfit Quantum
2 Thorncliffe Park Drive, Unit 36, Toronto, ON M4H 1H2 2.03km
-
Shoppers Drug Mart
1500 Woodbine Ave E, Toronto, ON M4C 5J2 0.77km -
Shoppers Drug Mart
45 Overlea Boulevard, Toronto, ON M4H 1C3 1.54km -
Pharmasave
C114-825 Coxwell Avenue, Toronto, ON M4C 3E7 1.59km
-
Butter Chicken Roti
1041 Coxwell Avenue, Toronto, ON M5G 1S4 0.75km -
Ballissimo Loukoumades Bar
1027 Coxwell Ave, Toronto, ON M4C 3G4 0.78km -
Eden Chinese Food
1025 Coxwell Ave, East York, ON M4C 3G4 0.78km
-
East York Town Centre
45 Overlea Boulevard, Toronto, ON M4H 1C3 1.88km -
Leaside Village
85 Laird Drive, Toronto, ON M4G 3T8 2.83km -
Eglinton Square
1 Eglinton Square, Toronto, ON M1L 2K1 2.95km
-
Wayne's Supermarket
1054 Coxwell Ave, East York, ON M4C 3G5 0.8km -
Fresh Choice Store
809 O'Connor Drive, Toronto, ON M4B 2S7 1.17km -
Tienda Movil
1237 Woodbine Avenue, Toronto, ON M4C 4E5 1.46km
-
LCBO - Coxwell
1009 Coxwell Avenue, East York, ON M4C 3G4 0.8km -
LCBO - Danforth and Greenwood
1145 Danforth Ave, Danforth and Greenwood, Toronto, ON M4J 1M5 2.61km -
Beer & Liquor Delivery Service Toronto
Toronto, ON 2.72km
-
Esso
561 O'connor Drive, East York, ON M4C 2Z7 0.74km -
Go Go Gas Bar
483 Sammon Ave, East York, ON M4J 2B3 1.78km -
Greenwood Auto Centre
331 Av Sammon, East York, ON M4J 2A4 2.02km
-
Cineplex Odeon Eglinton Town Centre Cinemas
22 Lebovic Avenue, Toronto, ON M1L 4V9 3.6km -
Cineplex VIP Cinemas
12 Marie Labatte Road, unit B7, Toronto, ON M3C 0H9 3.73km -
Funspree
Toronto, ON M4M 3A7 3.81km
-
Toronto Public Library
48 Thorncliffe Park Drive, Toronto, ON M4H 1J7 1.31km -
S. Walter Stewart Library
170 Memorial Park Ave, Toronto, ON M4J 2K5 1.34km -
Toronto Public Library
29 Saint Dennis Drive, Toronto, ON M3C 3J3 1.62km
-
Michael Garron Hospital
825 Coxwell Avenue, East York, ON M4C 3E7 1.56km -
Providence Healthcare
3276 Saint Clair Avenue E, Toronto, ON M1L 1W1 3.48km -
Sunnybrook Health Sciences Centre
2075 Bayview Avenue, Toronto, ON M4N 3M5 4.47km
-
Flemingdon park
Don Mills & Overlea 1.17km -
E.T. Seton Park
Overlea Ave (Don Mills Rd), Toronto ON 1.96km -
Dentonia Park
Avonlea Blvd, Toronto ON 2.78km
-
ICICI Bank Canada
150 Ferrand Dr, Toronto ON M3C 3E5 1.95km -
Scotiabank
90 Windows Dr, Toronto ON 2.58km -
Scotiabank
2575 Danforth Ave (Main St), Toronto ON M4C 1L5 2.71km
- 2 bath
- 3 bed
- 1100 sqft
600 Rhodes Avenue, Toronto, Ontario • M4J 4X6 • Greenwood-Coxwell














