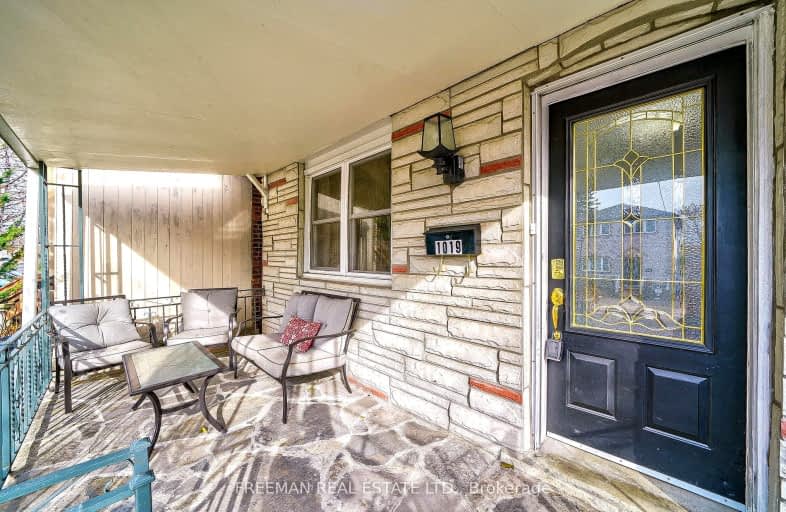Very Walkable
- Most errands can be accomplished on foot.
83
/100
Excellent Transit
- Most errands can be accomplished by public transportation.
77
/100
Very Bikeable
- Most errands can be accomplished on bike.
80
/100

Holy Cross Catholic School
Elementary: Catholic
0.45 km
École élémentaire La Mosaïque
Elementary: Public
0.50 km
Diefenbaker Elementary School
Elementary: Public
0.72 km
Wilkinson Junior Public School
Elementary: Public
0.84 km
Cosburn Middle School
Elementary: Public
0.65 km
R H McGregor Elementary School
Elementary: Public
0.69 km
First Nations School of Toronto
Secondary: Public
1.15 km
School of Life Experience
Secondary: Public
1.04 km
Subway Academy I
Secondary: Public
1.15 km
Greenwood Secondary School
Secondary: Public
1.04 km
Danforth Collegiate Institute and Technical School
Secondary: Public
0.75 km
East York Collegiate Institute
Secondary: Public
0.89 km
-
Monarch Park
115 Felstead Ave (Monarch Park), Toronto ON 1.43km -
East Lynn Park
E Lynn Ave, Toronto ON 1.76km -
Withrow Park
725 Logan Ave (btwn Bain Ave. & McConnell Ave.), Toronto ON M4K 3C7 1.92km
-
Localcoin Bitcoin ATM - Noor's Fine Foods
838 Broadview Ave, Toronto ON M4K 2R1 2.21km -
TD Bank Financial Group
493 Parliament St (at Carlton St), Toronto ON M4X 1P3 3.77km -
BMO Bank of Montreal
627 Pharmacy Ave, Toronto ON M1L 3H3 4.3km



