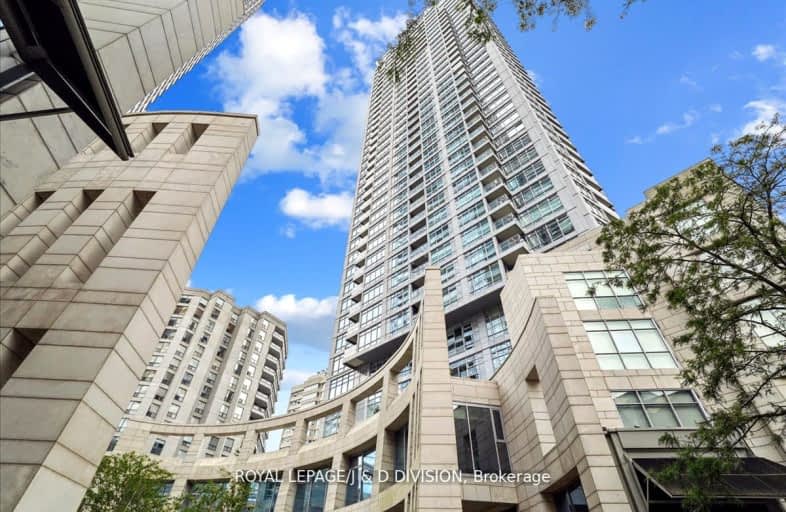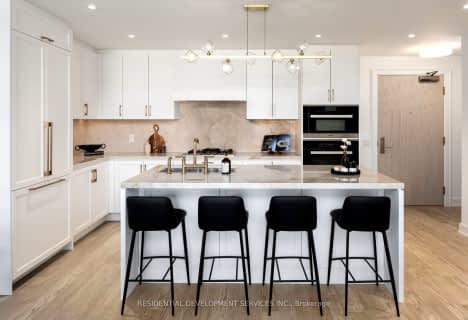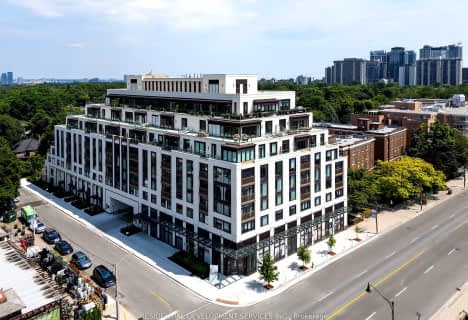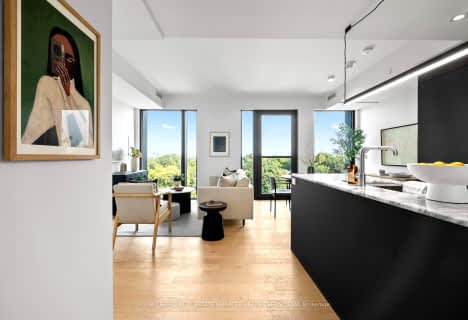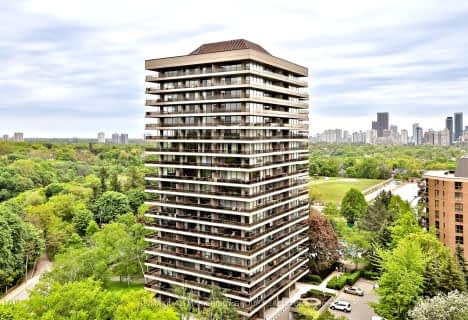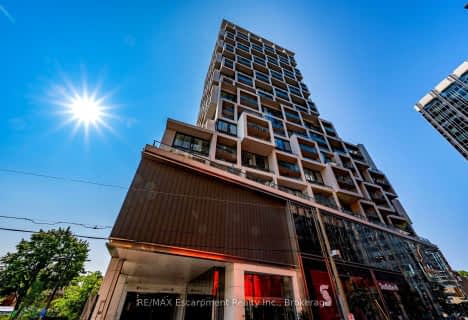Walker's Paradise
- Daily errands do not require a car.
Rider's Paradise
- Daily errands do not require a car.
Very Bikeable
- Most errands can be accomplished on bike.
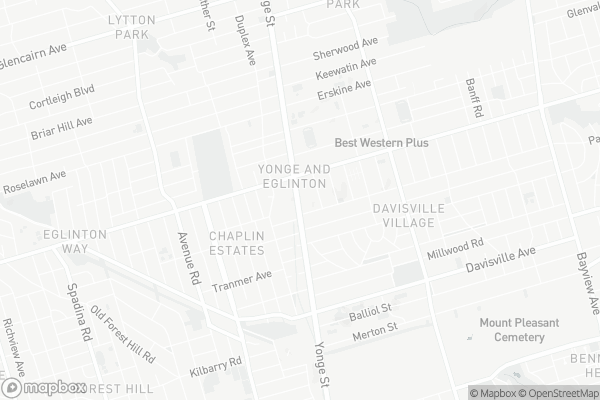
Spectrum Alternative Senior School
Elementary: PublicSt Monica Catholic School
Elementary: CatholicOriole Park Junior Public School
Elementary: PublicJohn Fisher Junior Public School
Elementary: PublicDavisville Junior Public School
Elementary: PublicEglinton Junior Public School
Elementary: PublicMsgr Fraser College (Midtown Campus)
Secondary: CatholicForest Hill Collegiate Institute
Secondary: PublicMarshall McLuhan Catholic Secondary School
Secondary: CatholicNorth Toronto Collegiate Institute
Secondary: PublicLawrence Park Collegiate Institute
Secondary: PublicNorthern Secondary School
Secondary: Public-
Metro
2300 Yonge Street, Toronto 0.26km -
Carload on yonge
2503 Yonge Street, Toronto 0.77km -
Friends Fine Food & Groceries
1881 Yonge Street, Toronto 0.86km
-
LCBO
2300 Yonge Street, Toronto 0.28km -
LCBO
101 Eglinton Avenue East, Toronto 0.35km -
LCBO
1955 Yonge Street, Toronto 0.62km
-
Pi Co.
2177 Yonge Street, Toronto 0.01km -
The Keg Steakhouse + Bar - Yonge + Eglinton
2201 Yonge Street, Toronto 0.06km -
Yonge St Gourmet Ltd
2190 Yonge Street, Toronto 0.07km
-
Starbucks
2193 Yonge Street Unit Space C, Toronto 0.02km -
Yonge St Gourmet Ltd
2190 Yonge Street, Toronto 0.07km -
Latazza Cafe
2200 Yonge Street, Toronto 0.1km
-
TD Canada Trust Branch and ATM
2169 Yonge Street, Toronto 0.04km -
2180 Yonge Canada 8 Holdings
2200 Yonge Street, Toronto 0.1km -
Scotiabank
2200 Yonge Street, Toronto 0.1km
-
Petro-Canada
1021 Avenue Road, Toronto 0.81km -
Petro-Canada
536 Mount Pleasant Road, Toronto 0.86km -
Chaplin Husky
861 Avenue Road, Toronto 0.99km
-
Go Bioenergetic Health Centre
2221 Yonge Street, Toronto 0.08km -
MSK+
40 Holly Street, Toronto 0.1km -
Merrithew™ Studio
2200 Yonge Street 5th Floor, Toronto 0.1km
-
Dunfield Park
35 Dunfield Avenue, Toronto 0.29km -
Montgomery Square Park
2384 Yonge Street, Toronto 0.46km -
Parking
2401 Yonge Street, Toronto 0.53km
-
Toronto Public Library Workers Union
20 Eglinton Avenue East, Toronto 0.22km -
Toronto Public Library - Northern District Branch
40 Orchard View Boulevard, Toronto 0.36km -
Toronto Public Library - Mount Pleasant Branch
599 Mount Pleasant Road, Toronto 0.79km
-
Parker Stephen D Ch
2189 Yonge St, Toronto 0.05km -
Metro Radiological Imaging
2190 Yonge Street, Toronto 0.07km -
Prosperity Patient Care Inc.
29 Berwick Avenue, Toronto 0.18km
-
CareRx Head Office
20 Eglinton Avenue West Suite 2100, Toronto 0.2km -
CareRx Southlake
20 Eglinton Avenue West Suite 2100, Toronto 0.2km -
Rexall
2300 Yonge Street, Toronto 0.26km
-
Atomy Toronto Eglinton Centre
20 Eglinton Avenue East, Toronto 0.22km -
Yonge Eglinton Centre
2300 Yonge Street, Toronto 0.25km -
Rio Can
81 Roehampton Avenue, Toronto 0.38km
-
Cineplex Cinemas Yonge-Eglinton and VIP
2300 Yonge Street, Toronto 0.24km -
Vennersys Cinema Solutions
1920 Yonge Street #200, Toronto 0.74km -
Regent Theatre
551 Mount Pleasant Road, Toronto 0.87km
-
sake bar kushi
Unnamed Road, Toronto 0.09km -
Snakes & Lattes Midtown
45 Eglinton Avenue East, Toronto 0.2km -
Sushi Mori
30 Eglinton Avenue East, Toronto 0.21km
For Sale
More about this building
View 2181 Yonge Street, Toronto- 3 bath
- 3 bed
- 2000 sqft
TH6-934 Mount Pleasant Road, Toronto, Ontario • M4P 2L6 • Mount Pleasant West
- 3 bath
- 3 bed
- 1800 sqft
01-16 Relmar Road, Toronto, Ontario • M5P 2Y5 • Forest Hill South
- — bath
- — bed
- — sqft
505-1 Strathgowan Avenue, Toronto, Ontario • M4N 0B3 • Lawrence Park North
- 4 bath
- 2 bed
- 2000 sqft
901/9-449 Walmer Road, Toronto, Ontario • M5P 2X9 • Forest Hill South
- — bath
- — bed
- — sqft
513-1 Strathgowan Avenue, Toronto, Ontario • M4N 0B3 • Lawrence Park North
- 2 bath
- 2 bed
- 900 sqft
604-1414 Bayview Avenue, Toronto, Ontario • M4G 3A7 • Mount Pleasant East
- 2 bath
- 3 bed
- 1400 sqft
907-185 Alberta Avenue, Toronto, Ontario • M6C 0A5 • Oakwood Village
- 2 bath
- 2 bed
- 1000 sqft
1510-99 Foxbar Road, Toronto, Ontario • M4V 2G5 • Yonge-St. Clair
- 2 bath
- 2 bed
- 1000 sqft
601-20 Avoca Avenue, Toronto, Ontario • M4T 2B8 • Rosedale-Moore Park
- 3 bath
- 3 bed
- 1400 sqft
1603-5 Soudan Avenue, Toronto, Ontario • M4S 0B1 • Mount Pleasant West
- 2 bath
- 2 bed
- 1200 sqft
414-835 Saint Clair Avenue West, Toronto, Ontario • M6C 0A8 • Wychwood
