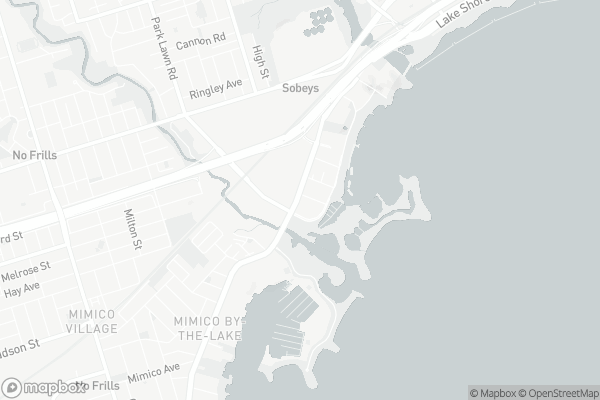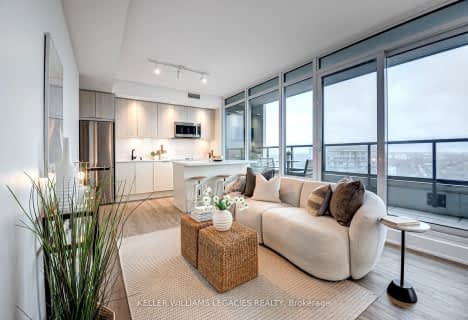
George R Gauld Junior School
Elementary: PublicÉtienne Brûlé Junior School
Elementary: PublicSt Mark Catholic School
Elementary: CatholicDavid Hornell Junior School
Elementary: PublicSt Leo Catholic School
Elementary: CatholicJohn English Junior Middle School
Elementary: PublicThe Student School
Secondary: PublicUrsula Franklin Academy
Secondary: PublicEtobicoke School of the Arts
Secondary: PublicWestern Technical & Commercial School
Secondary: PublicHumberside Collegiate Institute
Secondary: PublicBishop Allen Academy Catholic Secondary School
Secondary: CatholicMore about this building
View 2183 Lake Shore Boulevard West, Toronto- 2 bath
- 3 bed
- 900 sqft
1810-1926 Lake Shore Boulevard West, Toronto, Ontario • M6S 1A1 • South Parkdale
- 2 bath
- 3 bed
- 1200 sqft
1003-25 Neighbourhood Lane, Toronto, Ontario • M8Y 0C4 • Stonegate-Queensway
- 2 bath
- 3 bed
- 1200 sqft
1106-859 The Queensway, Toronto, Ontario • M8Z 1N8 • Stonegate-Queensway
- 2 bath
- 3 bed
- 1000 sqft
4112-1926 Lake Shore Boulevard West, Toronto, Ontario • M6S 1A1 • High Park-Swansea
- 3 bath
- 3 bed
- 900 sqft
3302-1926 Lake Shore Boulevard West, Toronto, Ontario • M6S 1A1 • High Park-Swansea
- — bath
- — bed
- — sqft
413-689 The Queensway, Toronto, Ontario • M8Y 1L1 • Stonegate-Queensway
- 2 bath
- 3 bed
- 1200 sqft
604-25 Neighbourhood Lane, Toronto, Ontario • M8Y 0C4 • Stonegate-Queensway
- 1 bath
- 3 bed
- 1000 sqft
925-60 Southport Street, Toronto, Ontario • M6S 3N4 • High Park-Swansea








