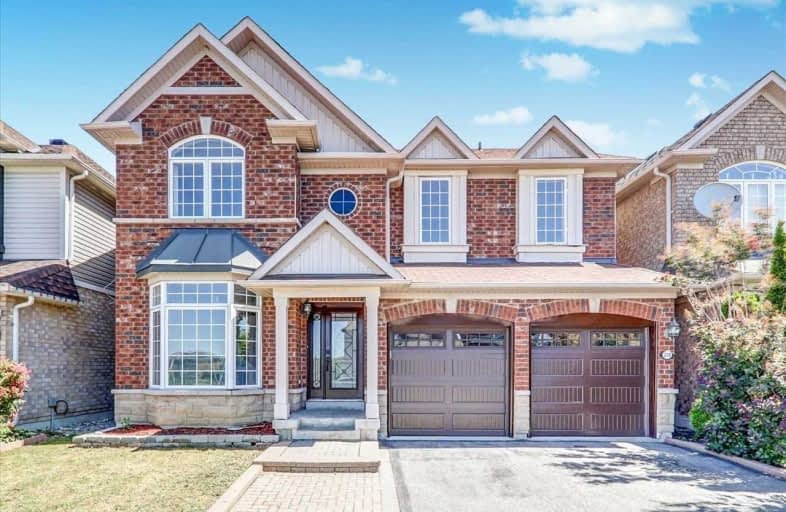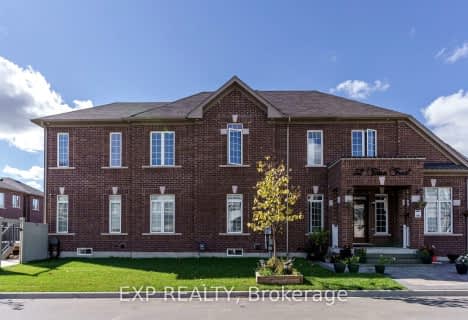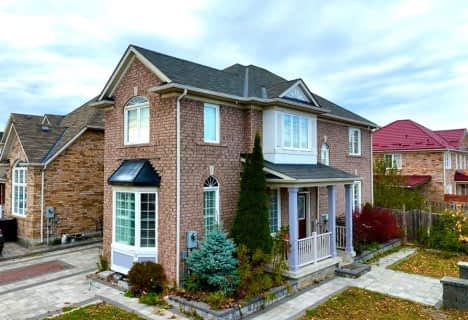Car-Dependent
- Almost all errands require a car.
Good Transit
- Some errands can be accomplished by public transportation.
Somewhat Bikeable
- Almost all errands require a car.

Sacred Heart Catholic School
Elementary: CatholicBlessed Pier Giorgio Frassati Catholic School
Elementary: CatholicHeritage Park Public School
Elementary: PublicMary Shadd Public School
Elementary: PublicThomas L Wells Public School
Elementary: PublicBrookside Public School
Elementary: PublicSt Mother Teresa Catholic Academy Secondary School
Secondary: CatholicWoburn Collegiate Institute
Secondary: PublicAlbert Campbell Collegiate Institute
Secondary: PublicLester B Pearson Collegiate Institute
Secondary: PublicSt John Paul II Catholic Secondary School
Secondary: CatholicMiddlefield Collegiate Institute
Secondary: Public-
Taj Supermarket
400 Sewells Road Unit 8, Scarborough 1.38km -
Daisy Mart
5739 Finch Avenue East, Scarborough 1.6km -
T & T Supermarket Head Office
790 Tapscott Road, Scarborough 1.81km
-
LCBO
5979 Steeles Avenue East, Scarborough 2.95km -
LCBO
785 Milner Avenue, Scarborough 3.58km -
The Beer Store
871 Milner Avenue, Scarborough 3.64km
-
The Republic
12 Gristone Crescent, Toronto 0.57km -
Queens Take out & Catering
2150 Morningside Avenue unit 6, Scarborough 0.82km -
Papa John's
6135 Finch Avenue East, Scarborough 0.84km
-
Thermoking Coffee Services Inc
850 Tapscott Road, Scarborough 1.78km -
Tim Hortons
2825 Markham Rd &, McNicoll Avenue, Toronto 2.1km -
Kin-kin Bakery
Toronto 2.21km
-
President's Choice Financial Pavilion and ATM
360 McLevin Avenue, Scarborough 2.07km -
Scotiabank
31 Tapscott Road #57, Scarborough 2.25km -
ATM Canada - Scarborough
3031 Markham Road Unit 28, Scarborough 2.26km
-
Shell
6145 Finch Avenue East, Scarborough 0.82km -
Shell Select
Finch Ave East at, Morningside Avenue, Toronto 0.84km -
Pioneer Energy
3615 McNicoll Avenue, Scarborough 2.03km
-
Mind and Body Fitness
202-3875 McNicoll Avenue, Scarborough 1.26km -
Master Yoga
850 Tapscott Road Unit 4, Scarborough 1.76km -
Holistic kriya yoga sang
7-980 Tapscott Road, Scarborough 1.77km
-
Staines Parkette
Scarborough 0.05km -
Staines Parkette
Staines Parkette, 230 Staines Road, Scarborough 0.05km -
Flower Parkette
21-45 Flower Crescent, Scarborough 0.17km
-
Toronto Public Library - Malvern Branch
30 Sewells Road, Scarborough 2.11km -
Toronto Public Library - Burrows Hall Branch
1081 Progress Avenue, Scarborough 3.77km
-
Global Med Connect
613-480 McLevin Avenue, Scarborough 1.76km -
Malvern Sleep Clinic
1371 Neilson Road Suite 306, Scarborough 1.93km -
耳鼻喉科就诊
309-1371 Neilson Road, Scarborough 1.94km
-
Hakim Drug Mart
400 Sewells Road #1, Scarborough 1.34km -
HBS
800 Tapscott Road, Scarborough 1.78km -
Rexall
1371 Neilson Road, Scarborough 1.93km
-
Tapscott Commercial Centre
5633,5634,5635,5636,5637,5638, 5639 Finch Avenue East, Scarborough 1.97km -
Sun City Plaza
2761 Markham Road, Scarborough 2.05km -
Luxy fashion jewels
2900 Markham Road Unit F10, Scarborough 2.24km
-
Cineplex Odeon Morningside Cinemas
785 Milner Avenue, Scarborough 3.55km -
Woodside Square Cinemas
1571 Sandhurst Circle, Scarborough 4.28km
-
Tapps
5630 Finch Avenue East, Scarborough 1.89km -
Royal casa event centre
3580 McNicoll Avenue #104, Scarborough 2.24km -
Spade Bar & Lounge
3580 McNicoll Avenue, Scarborough 2.25km













