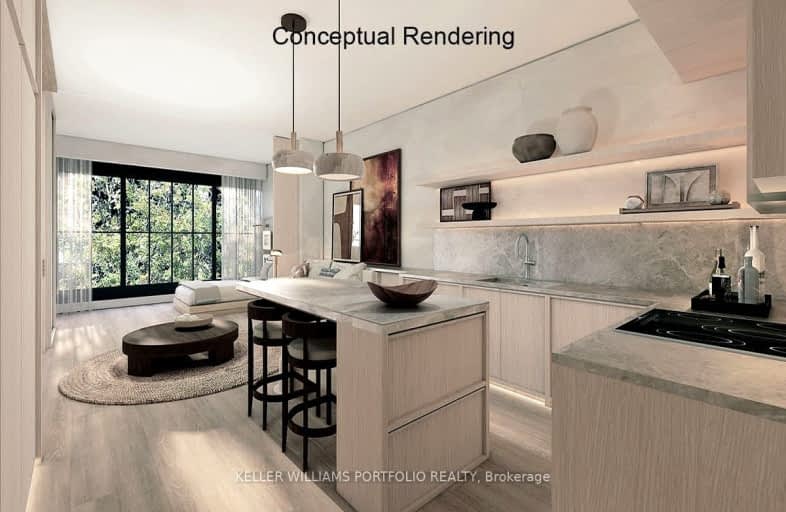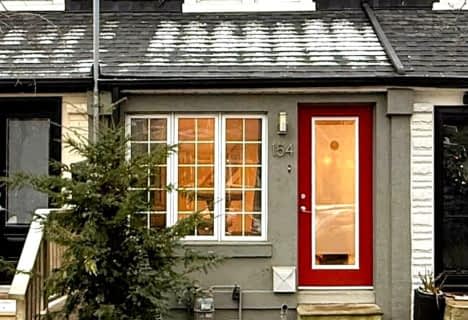Walker's Paradise
- Daily errands do not require a car.
96
/100
Good Transit
- Some errands can be accomplished by public transportation.
69
/100
Very Bikeable
- Most errands can be accomplished on bike.
77
/100

St Denis Catholic School
Elementary: Catholic
0.09 km
Balmy Beach Community School
Elementary: Public
0.46 km
St John Catholic School
Elementary: Catholic
0.95 km
Glen Ames Senior Public School
Elementary: Public
0.68 km
Adam Beck Junior Public School
Elementary: Public
1.23 km
Williamson Road Junior Public School
Elementary: Public
0.63 km
Notre Dame Catholic High School
Secondary: Catholic
0.98 km
St Patrick Catholic Secondary School
Secondary: Catholic
3.13 km
Monarch Park Collegiate Institute
Secondary: Public
2.77 km
Neil McNeil High School
Secondary: Catholic
0.96 km
Birchmount Park Collegiate Institute
Secondary: Public
3.77 km
Malvern Collegiate Institute
Secondary: Public
1.20 km
-
William Hancox Park
1.66km -
Woodbine Beach Park
1675 Lake Shore Blvd E (at Woodbine Ave), Toronto ON M4L 3W6 1.83km -
Ashbridge's Bay Park
Ashbridge's Bay Park Rd, Toronto ON M4M 1B4 2.03km
-
BMO Bank of Montreal
627 Pharmacy Ave, Toronto ON M1L 3H3 4.26km -
Localcoin Bitcoin ATM - Noor's Fine Foods
838 Broadview Ave, Toronto ON M4K 2R1 5.54km -
TD Bank Financial Group
493 Parliament St (at Carlton St), Toronto ON M4X 1P3 6.28km




