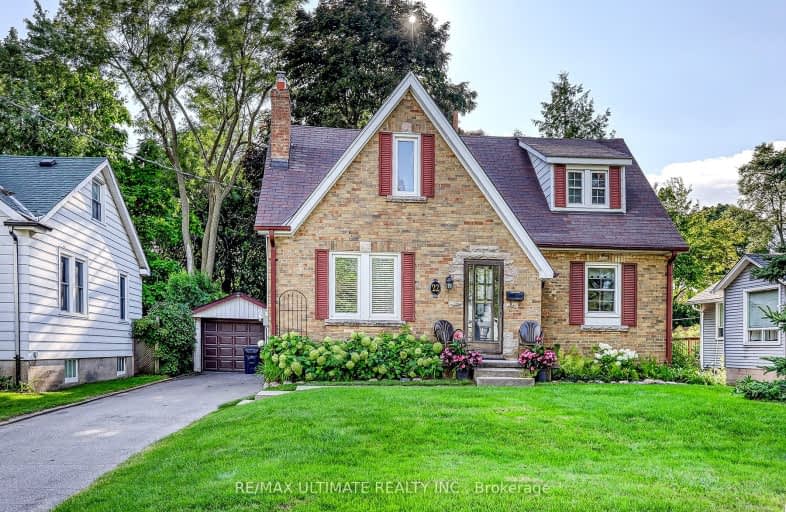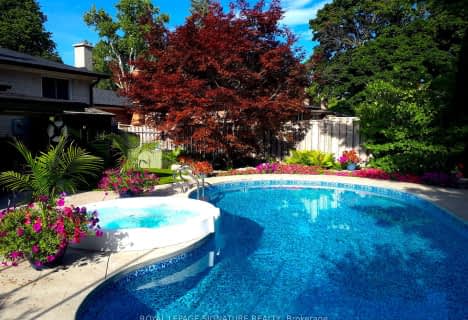Very Walkable
- Most errands can be accomplished on foot.
83
/100
Excellent Transit
- Most errands can be accomplished by public transportation.
70
/100
Somewhat Bikeable
- Most errands require a car.
33
/100

Highland Creek Public School
Elementary: Public
1.27 km
Galloway Road Public School
Elementary: Public
1.26 km
West Hill Public School
Elementary: Public
0.18 km
St Martin De Porres Catholic School
Elementary: Catholic
0.79 km
St Margaret's Public School
Elementary: Public
0.97 km
Joseph Brant Senior Public School
Elementary: Public
1.22 km
Native Learning Centre East
Secondary: Public
3.09 km
Maplewood High School
Secondary: Public
1.79 km
West Hill Collegiate Institute
Secondary: Public
0.32 km
Woburn Collegiate Institute
Secondary: Public
3.33 km
St John Paul II Catholic Secondary School
Secondary: Catholic
2.04 km
Sir Wilfrid Laurier Collegiate Institute
Secondary: Public
3.11 km
-
Lower Highland Creek Park
Scarborough ON 2.59km -
Adam's Park
2 Rozell Rd, Toronto ON 3.91km -
Sylvan Park
57 SYLVAN Ave 5.31km
-
CIBC
480 Progress Ave, Scarborough ON M1P 5J1 5.93km -
BMO Bank of Montreal
2739 Eglinton Ave E (at Brimley Rd), Toronto ON M1K 2S2 6.45km -
Scotiabank
2668 Eglinton Ave E (at Brimley Rd.), Toronto ON M1K 2S3 6.5km














