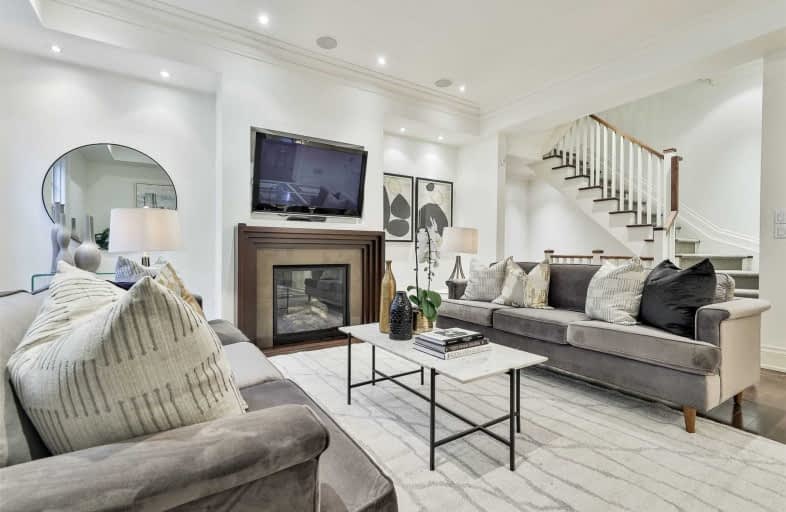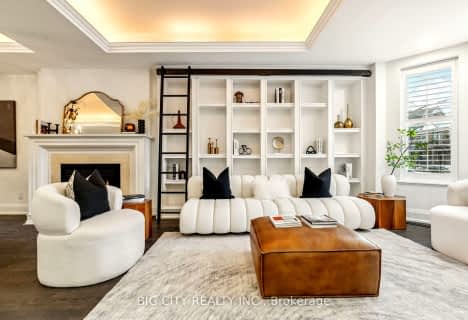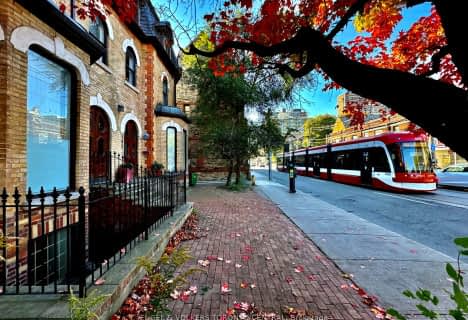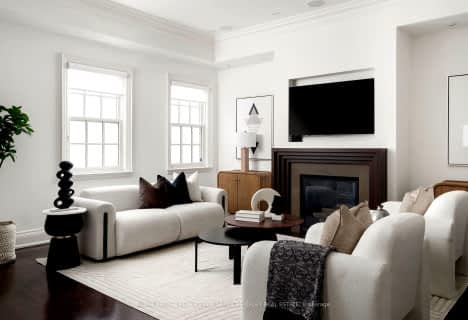
Walker's Paradise
- Daily errands do not require a car.
Excellent Transit
- Most errands can be accomplished by public transportation.
Very Bikeable
- Most errands can be accomplished on bike.

Cottingham Junior Public School
Elementary: PublicRosedale Junior Public School
Elementary: PublicOur Lady of Perpetual Help Catholic School
Elementary: CatholicJesse Ketchum Junior and Senior Public School
Elementary: PublicDeer Park Junior and Senior Public School
Elementary: PublicBrown Junior Public School
Elementary: PublicNative Learning Centre
Secondary: PublicCollège français secondaire
Secondary: PublicMsgr Fraser-Isabella
Secondary: CatholicJarvis Collegiate Institute
Secondary: PublicSt Joseph's College School
Secondary: CatholicCentral Technical School
Secondary: Public-
David A. Balfour Park
200 Mount Pleasant Rd, Toronto ON M4T 2C4 0.59km -
Sir Winston Churchill Park
301 St Clair Ave W (at Spadina Rd), Toronto ON M4V 1S4 1.41km -
Jean Sibelius Square
Wells St and Kendal Ave, Toronto ON 1.73km
-
Alterna Savings
800 Bay St (at College St), Toronto ON M5S 3A9 2.33km -
CIBC
268 College St (at Spadina Avenue), Toronto ON M5T 1S1 2.66km -
CIBC
333 Eglinton Ave E, Toronto ON M4P 1L7 2.88km
- 5 bath
- 4 bed
- 3500 sqft
Th D-22 Birch Avenue, Toronto, Ontario • M4V 1C8 • Yonge-St. Clair




