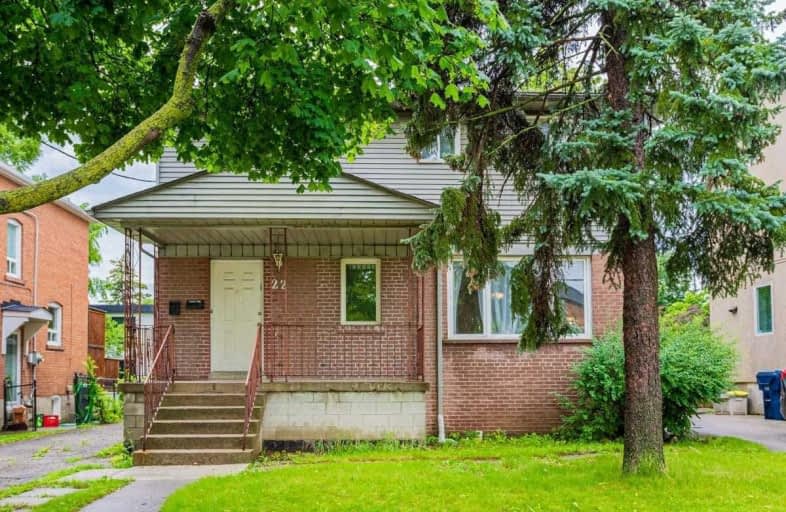Sold on Jul 20, 2021
Note: Property is not currently for sale or for rent.

-
Type: Detached
-
Style: 2-Storey
-
Lot Size: 46 x 150 Feet
-
Age: No Data
-
Taxes: $5,939 per year
-
Days on Site: 13 Days
-
Added: Jul 07, 2021 (1 week on market)
-
Updated:
-
Last Checked: 2 months ago
-
MLS®#: C5302852
-
Listed By: Weiss realty ltd., brokerage
Not To Be Missed!! 5 Bedroom, 6 Washroom House On High Demand Block. Rare 46 X 150 Lot. Enormous Bright Kitchen With Walkout To Large Deck. Combined Living And Dining Room. Main Floor Laundry Room. Skylight. Master Bedroom With 3 Piece Ensuite. Separate Entrance To Basement Apartment.
Extras
3 Fridges, 3 Ovens, Dishwasher,2 Washers, Dryer, Freezer, All Elfs, All Window Coverings, All In "As In " Condition
Property Details
Facts for 22 Brookview Drive, Toronto
Status
Days on Market: 13
Last Status: Sold
Sold Date: Jul 20, 2021
Closed Date: Sep 01, 2021
Expiry Date: Nov 08, 2021
Sold Price: $1,545,000
Unavailable Date: Jul 20, 2021
Input Date: Jul 09, 2021
Prior LSC: Listing with no contract changes
Property
Status: Sale
Property Type: Detached
Style: 2-Storey
Area: Toronto
Community: Englemount-Lawrence
Availability Date: Tba
Inside
Bedrooms: 5
Bedrooms Plus: 3
Bathrooms: 6
Kitchens: 1
Kitchens Plus: 1
Rooms: 10
Den/Family Room: Yes
Air Conditioning: Central Air
Fireplace: No
Washrooms: 6
Building
Basement: Apartment
Basement 2: Sep Entrance
Heat Type: Forced Air
Heat Source: Gas
Exterior: Alum Siding
Exterior: Brick
Water Supply: Municipal
Special Designation: Unknown
Parking
Driveway: Private
Garage Spaces: 1
Garage Type: Attached
Covered Parking Spaces: 4
Total Parking Spaces: 5
Fees
Tax Year: 2021
Tax Legal Description: Plan 3825 Lot 82 Pt Lane Closed Rp 64R9906 Part 53
Taxes: $5,939
Highlights
Feature: Hospital
Feature: Library
Feature: Park
Feature: Place Of Worship
Feature: Public Transit
Feature: School
Land
Cross Street: Bathurst/Lawrence/Al
Municipality District: Toronto C04
Fronting On: West
Pool: None
Sewer: Sewers
Lot Depth: 150 Feet
Lot Frontage: 46 Feet
Additional Media
- Virtual Tour: http://www.houssmax.ca/vtournb/h7751059
Rooms
Room details for 22 Brookview Drive, Toronto
| Type | Dimensions | Description |
|---|---|---|
| Kitchen Main | 4.70 x 8.23 | Eat-In Kitchen, W/O To Deck, Large Window |
| Living Main | 3.37 x 4.50 | Hardwood Floor, Pot Lights, Large Window |
| Dining Main | 3.18 x 3.48 | Hardwood Floor, Combined W/Dining, Formal Rm |
| Family Main | 2.82 x 3.36 | Combined W/Kitchen |
| Laundry Main | - | |
| Master Upper | 4.20 x 4.97 | 3 Pc Ensuite, His/Hers Closets, Large Window |
| 2nd Br Upper | 3.65 x 4.47 | Double Closet, Large Window |
| 3rd Br Upper | 3.02 x 4.47 | Large Closet, Large Window |
| 4th Br Upper | 3.46 x 4.25 | Double Closet, Large Window |
| 5th Br Upper | 3.00 x 3.85 | Large Closet |
| Kitchen Bsmt | - | |
| Br Bsmt | - |
| XXXXXXXX | XXX XX, XXXX |
XXXX XXX XXXX |
$X,XXX,XXX |
| XXX XX, XXXX |
XXXXXX XXX XXXX |
$X,XXX,XXX |
| XXXXXXXX XXXX | XXX XX, XXXX | $1,545,000 XXX XXXX |
| XXXXXXXX XXXXXX | XXX XX, XXXX | $1,399,000 XXX XXXX |

Baycrest Public School
Elementary: PublicLawrence Heights Middle School
Elementary: PublicFlemington Public School
Elementary: PublicOur Lady of the Assumption Catholic School
Elementary: CatholicGlen Park Public School
Elementary: PublicLedbury Park Elementary and Middle School
Elementary: PublicVaughan Road Academy
Secondary: PublicYorkdale Secondary School
Secondary: PublicJohn Polanyi Collegiate Institute
Secondary: PublicForest Hill Collegiate Institute
Secondary: PublicDante Alighieri Academy
Secondary: CatholicLawrence Park Collegiate Institute
Secondary: Public

