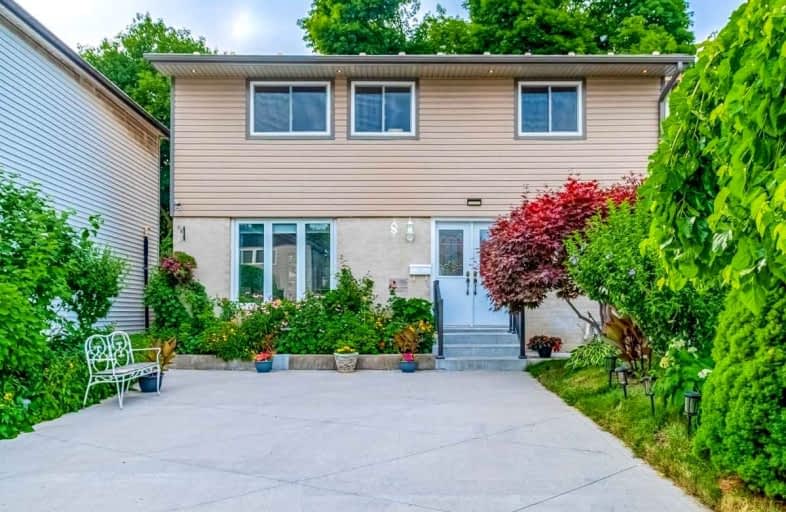
Hilldale Public School
Elementary: Public
1.25 km
Hanover Public School
Elementary: Public
0.15 km
Lester B Pearson Catholic School
Elementary: Catholic
0.57 km
ÉÉC Sainte-Jeanne-d'Arc
Elementary: Catholic
0.97 km
Clark Boulevard Public School
Elementary: Public
1.01 km
Williams Parkway Senior Public School
Elementary: Public
1.44 km
Judith Nyman Secondary School
Secondary: Public
1.62 km
Holy Name of Mary Secondary School
Secondary: Catholic
2.07 km
Chinguacousy Secondary School
Secondary: Public
2.17 km
Bramalea Secondary School
Secondary: Public
1.84 km
North Park Secondary School
Secondary: Public
1.48 km
St Thomas Aquinas Secondary School
Secondary: Catholic
2.80 km













