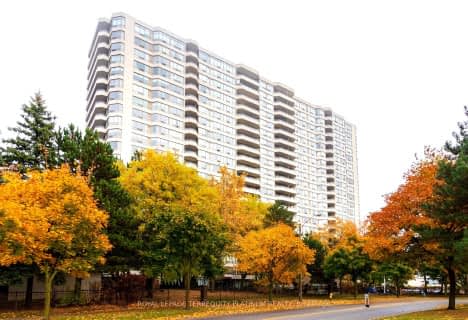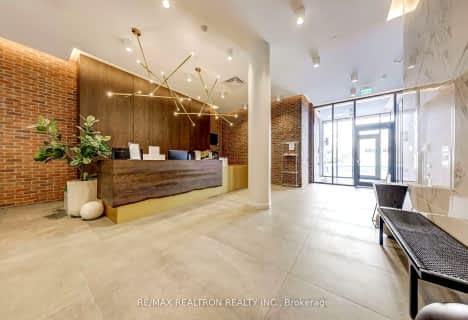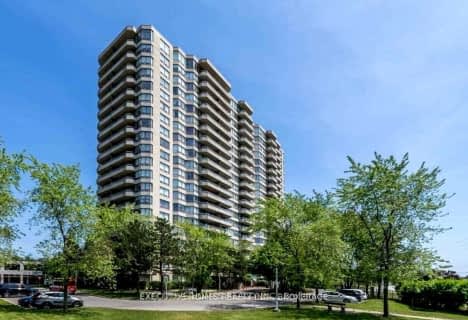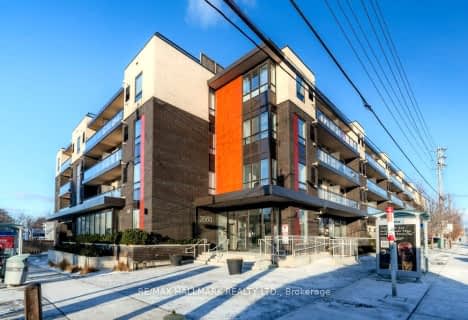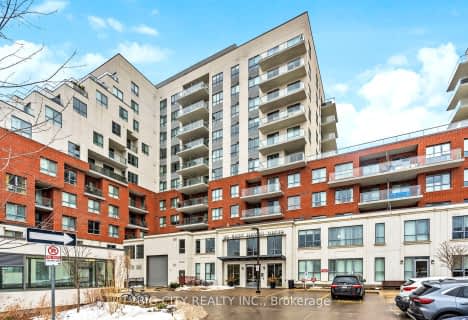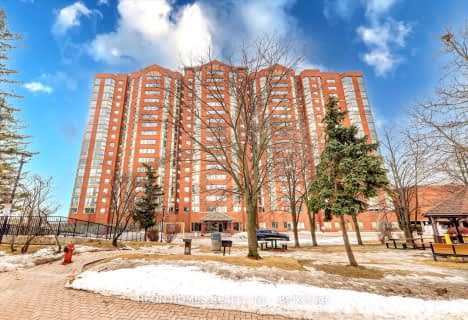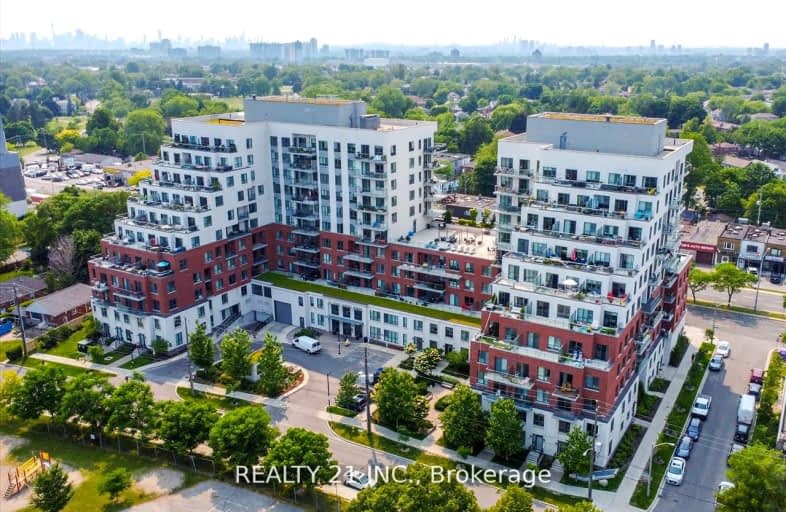
Somewhat Walkable
- Some errands can be accomplished on foot.
Some Transit
- Most errands require a car.
Bikeable
- Some errands can be accomplished on bike.
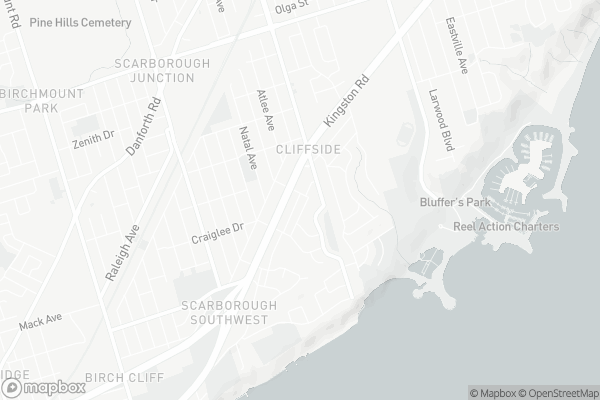
Cliffside Public School
Elementary: PublicChine Drive Public School
Elementary: PublicNorman Cook Junior Public School
Elementary: PublicSt Theresa Shrine Catholic School
Elementary: CatholicBirch Cliff Heights Public School
Elementary: PublicJohn A Leslie Public School
Elementary: PublicCaring and Safe Schools LC3
Secondary: PublicSouth East Year Round Alternative Centre
Secondary: PublicScarborough Centre for Alternative Studi
Secondary: PublicBirchmount Park Collegiate Institute
Secondary: PublicBlessed Cardinal Newman Catholic School
Secondary: CatholicR H King Academy
Secondary: Public-
Banglabazar Supermarket
2355 Kingston Road, Scarborough 0.13km -
Rod & Joe's No Frills
2471 Kingston Road, Scarborough 0.16km -
Cliffside Meat & Deli
2476 Kingston Road, Scarborough 0.26km
-
The Beer Store
3431 Saint Clair Avenue East, Scarborough 1.99km -
LCBO
2963 Kingston Road, Scarborough 2.34km -
LCBO
510 Brimley Road, Scarborough 3.07km
-
KFC
2383 Kingston Road, Toronto 0.06km -
Anna Roti House
2367 Kingston Road, Scarborough 0.1km -
Tara Inn
2365 Kingston Road, Scarborough 0.11km
-
Starbucks
2387 Kingston Road, Scarborough 0.05km -
Eggsmart
2331 Kingston Road, Toronto 0.15km -
Sophie's Coffeehouse
2466 Kingston Road, Scarborough 0.23km
-
Scotiabank
2479 Kingston Road, Scarborough 0.21km -
CIBC Branch with ATM
450 Danforth Road, Scarborough 1.54km -
CIBC Branch with ATM
2973 Kingston Road, Scarborough 2.31km
-
Mid-King Gas
2495 Kingston Road, Toronto 0.27km -
Centex Midland
2495 Kingston Road, Scarborough 0.28km -
Centex Gas Scarborough
2314 Kingston Road, Scarborough 0.31km
-
enCORE Fitness and Health
200 McIntosh Street, Scarborough 0.25km -
Resistance Fitness
2530 Kingston Road, Scarborough 0.34km -
Variety Village
Birchmount Road, Toronto 1.22km
-
Kelsonia Parkette
Scarborough 0.29km -
Midland Ravine Park
Scarborough 0.32km -
Sandown Park
Scarborough 0.43km
-
Toronto Public Library - Albert Campbell Temporary Branch
462 Birchmount Road, Scarborough 1.62km -
Toronto Public Library - Albert Campbell Branch (closed for renovation)
496 Birchmount Road, Scarborough 1.64km -
Free Library
14 Springbank Avenue, Scarborough 1.94km
-
Family Physician and Alpha Laboratories Inc.
277 Scarboro Crescent, Scarborough 0.36km -
House Of The Dogs
Toronto 0.84km -
trueNorth Medical Scarborough Addiction Treatment Centre
685 Kennedy Road, Scarborough 2.52km
-
Rexall
2447 Kingston Road Unit 103, Scarborough 0.08km -
Shoppers Drug Mart
2301 Kingston Road, Scarborough 0.18km -
Cliffside Pharmacy
2340 Kingston Road, Scarborough 0.22km
-
Cliffside Plaza
2481 Kingston Road, Scarborough 0.13km -
Birchmount Plaza
462 Birchmount Road, Scarborough 1.63km -
Cliffcrest Plaza
3049 Kingston Road, Scarborough 2.39km
-
Cineplex Odeon Eglinton Town Centre Cinemas
22 Lebovic Avenue, Scarborough 3.83km
-
Tara Inn
2365 Kingston Road, Scarborough 0.11km -
Al Mac's Bar
2459 Kingston Road, Scarborough 0.13km -
La Scogliera Sports Bar & Grill
2277 Kingston Road, Scarborough 0.29km
- 1 bath
- 2 bed
- 800 sqft
706-5 Greystone Walk Drive, Toronto, Ontario • M1K 5J5 • Kennedy Park
- 2 bath
- 2 bed
- 800 sqft
408-684 Warden Avenue, Toronto, Ontario • M1L 4W4 • Clairlea-Birchmount
- 1 bath
- 2 bed
- 800 sqft
102-1715 Kingston Road, Toronto, Ontario • M1N 1S8 • Birchcliffe-Cliffside
- 2 bath
- 2 bed
- 1000 sqft
1510-2466 Eglinton Avenue East, Toronto, Ontario • M1K 5J8 • Eglinton East
- 1 bath
- 2 bed
- 1000 sqft
#2091-1 Greystone Walk Drive, Toronto, Ontario • M1K 5J3 • Clairlea-Birchmount
- 2 bath
- 2 bed
- 800 sqft
205-3560 Saint Clair Avenue East, Toronto, Ontario • M1K 0A9 • Kennedy Park
- 2 bath
- 2 bed
- 700 sqft
408-1400 Kingston Road, Toronto, Ontario • M1N 0C2 • Birchcliffe-Cliffside
- 2 bath
- 2 bed
- 1000 sqft
202-22 East Haven Drive, Toronto, Ontario • M1N 0B4 • Birchcliffe-Cliffside
- 2 bath
- 2 bed
- 700 sqft
501-1400 Kingston Road, Toronto, Ontario • M1N 0C2 • Birchcliffe-Cliffside
- 2 bath
- 2 bed
- 1000 sqft
1610-2466 Eglinton Avenue East, Toronto, Ontario • M1K 5J8 • Eglinton East


