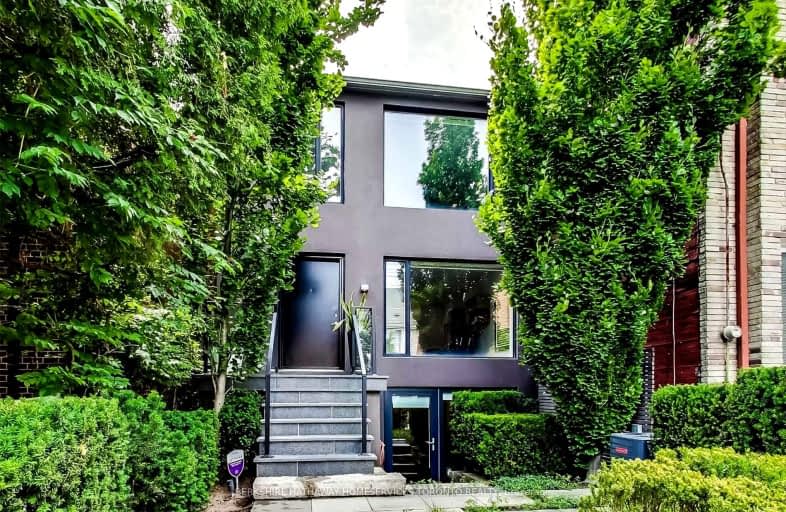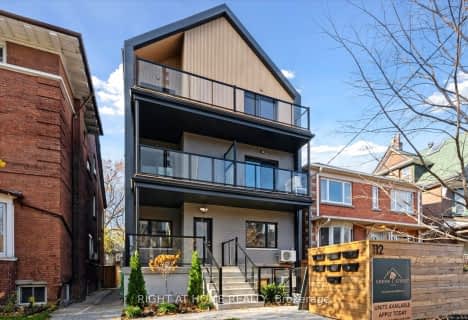Walker's Paradise
- Daily errands do not require a car.
Rider's Paradise
- Daily errands do not require a car.
Biker's Paradise
- Daily errands do not require a car.

Downtown Vocal Music Academy of Toronto
Elementary: PublicNiagara Street Junior Public School
Elementary: PublicCharles G Fraser Junior Public School
Elementary: PublicSt Mary Catholic School
Elementary: CatholicRyerson Community School Junior Senior
Elementary: PublicÉcole élémentaire Pierre-Elliott-Trudeau
Elementary: PublicMsgr Fraser College (Southwest)
Secondary: CatholicOasis Alternative
Secondary: PublicCity School
Secondary: PublicSubway Academy II
Secondary: PublicHarbord Collegiate Institute
Secondary: PublicCentral Technical School
Secondary: Public-
Trinity Bellwoods playground
133 Crawford St, Toronto ON 0.54km -
St. Andrew's Playground
450 Adelaide St W (Brant St & Adelaide St W), Toronto ON 0.67km -
Victoria Memorial Square
Wellington St W (at Portland St), Toronto ON 0.77km
-
TD Bank Financial Group
1033 Queen St W, Toronto ON M6J 0A6 0.98km -
TD Bank Financial Group
614 Fleet St (at Stadium Rd), Toronto ON M5V 1B3 1.28km -
Scotiabank
222 Queen St W (at McCaul St.), Toronto ON M5V 1Z3 1.54km
- 2 bath
- 3 bed
Upper-603 Ossington Avenue, Toronto, Ontario • M6G 3T6 • Palmerston-Little Italy
- 3 bath
- 3 bed
- 1100 sqft
Lanew-449 Lansdowne Avenue, Toronto, Ontario • M6H 3Y2 • Dufferin Grove
- 3 bath
- 4 bed
- 2500 sqft
78A Westmoreland Avenue, Toronto, Ontario • M6H 2Z7 • Dovercourt-Wallace Emerson-Junction
- 3 bath
- 4 bed
899 Lansdowne Avenue, Toronto, Ontario • M6H 3Z2 • Dovercourt-Wallace Emerson-Junction
- 3 bath
- 3 bed
- 1500 sqft
Lanew-995 Dufferin Street, Toronto, Ontario • M6H 4B2 • Dufferin Grove
- 2 bath
- 3 bed
- 1500 sqft
Upper-995 Dufferin Street, Toronto, Ontario • M6H 4B2 • Dufferin Grove














