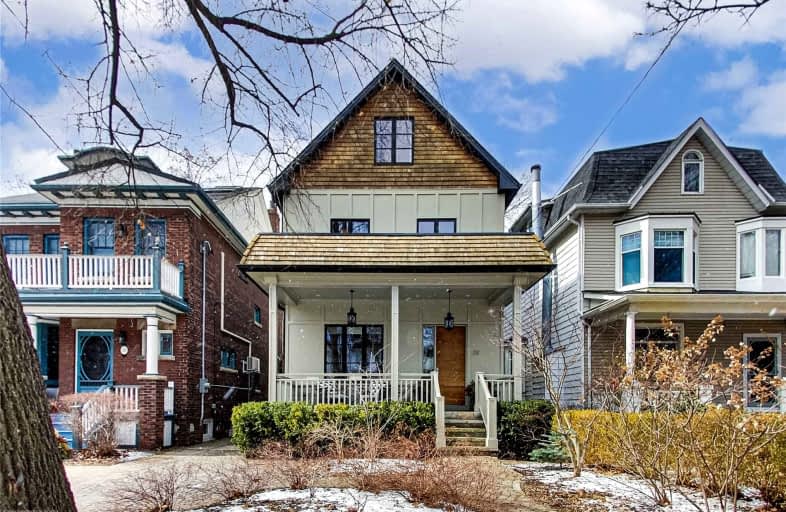Sold on Apr 12, 2022
Note: Property is not currently for sale or for rent.

-
Type: Detached
-
Style: 3-Storey
-
Lot Size: 28.5 x 125 Feet
-
Age: 6-15 years
-
Taxes: $12,037 per year
-
Days on Site: 12 Days
-
Added: Mar 31, 2022 (1 week on market)
-
Updated:
-
Last Checked: 2 months ago
-
MLS®#: E5558226
-
Listed By: Chestnut park real estate limited, brokerage
Classic Beach Style Home On The Outside, Custom Built And Exceptionally Finished In A Current And Contemporary Style Perfect For Casual And Sophisticated Living. The Welcoming Front Porch Leads To A Large Foyer, Living Room With Stunning Fireplace, And A Great Room With Amazing Kitchen/Family Room/Dining Space Opening To A Private Oasis Complete With Deck, Beautifully Landscaped Garden, And Paloform Fire Table. Outdoor Lighting And Irrigation System. Kitchen Features Marble Waterfall Island, Professional Appliances, High-Quality Cabinetry And Built-Ins, Walk-In Pantry And Wet Bar. Six Bedrooms +5 Baths. The Primary Bedroom Is A Fantastic Retreat, Complete With Walk-In Dressing Area With Custom Built-In Cabinetry. Two 3rd Floor Bedrooms/Offices Share A Balcony Overlooking The Landscaped Garden. Side Entrance Leads Down To Finished Lower Level With A Great Mudroom, Rec Room With Wet Bar, Gym Or Guest/Nanny's Room Plus Extra Storage And 3-Piece Bath.
Extras
Steps To The Beach, Park, Boardwalk. A/C On 2nd And 3rd Floors. Stainless Steel Appliances, Gas Line On Deck, Lighting, Irrigation; See Sched B For Extensive List Of Inclusions. Excellent Home Inspection Report Available By Email.
Property Details
Facts for 22 Hambly Avenue, Toronto
Status
Days on Market: 12
Last Status: Sold
Sold Date: Apr 12, 2022
Closed Date: Jun 13, 2022
Expiry Date: Jun 30, 2022
Sold Price: $3,800,000
Unavailable Date: Apr 12, 2022
Input Date: Mar 31, 2022
Prior LSC: Listing with no contract changes
Property
Status: Sale
Property Type: Detached
Style: 3-Storey
Age: 6-15
Area: Toronto
Community: The Beaches
Availability Date: 60 Days/Tba
Inside
Bedrooms: 6
Bedrooms Plus: 1
Bathrooms: 5
Kitchens: 1
Rooms: 10
Den/Family Room: Yes
Air Conditioning: Central Air
Fireplace: Yes
Laundry Level: Upper
Central Vacuum: Y
Washrooms: 5
Building
Basement: Finished
Heat Type: Forced Air
Heat Source: Gas
Exterior: Stone
Exterior: Wood
Water Supply: Municipal
Special Designation: Unknown
Other Structures: Garden Shed
Parking
Driveway: Mutual
Garage Type: None
Covered Parking Spaces: 1
Total Parking Spaces: 1
Fees
Tax Year: 2021
Tax Legal Description: Plan 238 Pt Lot 88 Pt Lt 89
Taxes: $12,037
Land
Cross Street: Queen/Hambly
Municipality District: Toronto E02
Fronting On: West
Pool: None
Sewer: Sewers
Lot Depth: 125 Feet
Lot Frontage: 28.5 Feet
Additional Media
- Virtual Tour: http://real.vision/22-hambly?o=u
Rooms
Room details for 22 Hambly Avenue, Toronto
| Type | Dimensions | Description |
|---|---|---|
| Living Main | 4.50 x 5.70 | Fireplace, B/I Shelves, Hardwood Floor |
| Dining Main | 3.00 x 3.80 | Open Concept, W/O To Deck, Hardwood Floor |
| Kitchen Main | 6.90 x 2.30 | Marble Counter, Stainless Steel Appl, Hardwood Floor |
| Family Main | 4.00 x 3.80 | Combined W/Kitchen, Picture Window, Hardwood Floor |
| Prim Bdrm 2nd | 5.10 x 4.10 | O/Looks Garden, 4 Pc Ensuite, W/I Closet |
| 2nd Br 2nd | 3.90 x 3.30 | Large Closet, Window, Hardwood Floor |
| 3rd Br 2nd | 3.80 x 3.30 | Large Closet, Window, Hardwood Floor |
| 4th Br 3rd | 3.90 x 3.00 | W/O To Balcony, Large Closet, Hardwood Floor |
| 5th Br 3rd | 3.90 x 3.00 | W/O To Balcony, B/I Shelves, Hardwood Floor |
| Br 3rd | 4.50 x 3.20 | Window, Large Closet, Hardwood Floor |
| Rec Lower | 6.80 x 5.80 | B/I Bar, Window, Broadloom |
| Br Lower | 5.20 x 2.70 | 3 Pc Bath, Window, Broadloom |
| XXXXXXXX | XXX XX, XXXX |
XXXX XXX XXXX |
$X,XXX,XXX |
| XXX XX, XXXX |
XXXXXX XXX XXXX |
$X,XXX,XXX |
| XXXXXXXX XXXX | XXX XX, XXXX | $3,800,000 XXX XXXX |
| XXXXXXXX XXXXXX | XXX XX, XXXX | $3,995,000 XXX XXXX |

St Denis Catholic School
Elementary: CatholicBalmy Beach Community School
Elementary: PublicSt John Catholic School
Elementary: CatholicGlen Ames Senior Public School
Elementary: PublicKew Beach Junior Public School
Elementary: PublicWilliamson Road Junior Public School
Elementary: PublicGreenwood Secondary School
Secondary: PublicNotre Dame Catholic High School
Secondary: CatholicSt Patrick Catholic Secondary School
Secondary: CatholicMonarch Park Collegiate Institute
Secondary: PublicNeil McNeil High School
Secondary: CatholicMalvern Collegiate Institute
Secondary: Public- — bath
- — bed
2620 Danforth Avenue, Toronto, Ontario • M4C 1L7 • East End-Danforth



