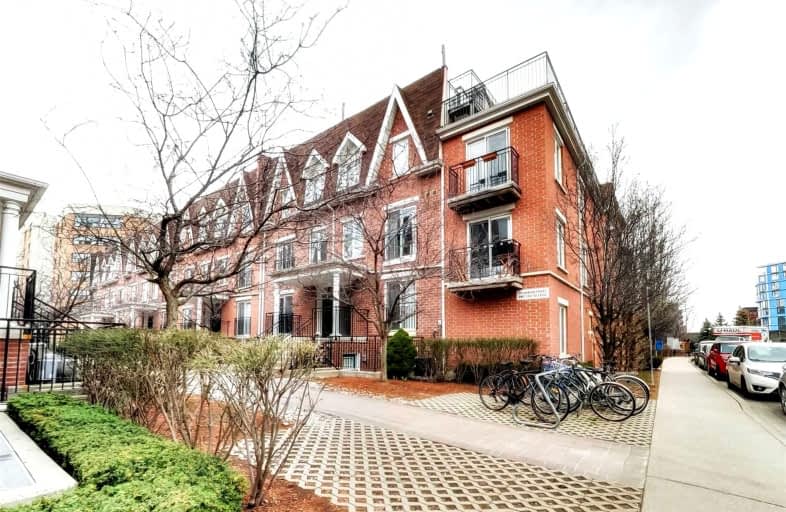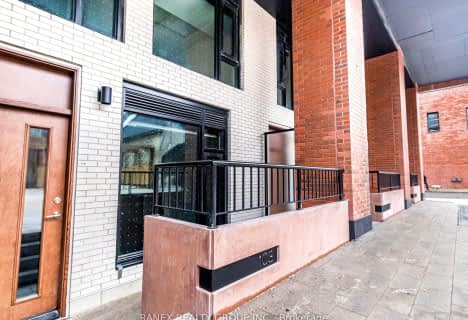Walker's Paradise
- Daily errands do not require a car.
Rider's Paradise
- Daily errands do not require a car.
Very Bikeable
- Most errands can be accomplished on bike.

The Grove Community School
Elementary: PublicHoly Family Catholic School
Elementary: CatholicSt Ambrose Catholic School
Elementary: CatholicAlexander Muir/Gladstone Ave Junior and Senior Public School
Elementary: PublicParkdale Junior and Senior Public School
Elementary: PublicQueen Victoria Junior Public School
Elementary: PublicMsgr Fraser College (Southwest)
Secondary: CatholicÉSC Saint-Frère-André
Secondary: CatholicÉcole secondaire Toronto Ouest
Secondary: PublicCentral Toronto Academy
Secondary: PublicParkdale Collegiate Institute
Secondary: PublicSt Mary Catholic Academy Secondary School
Secondary: Catholic-
Gladstone House
1214 Queen Street W, Toronto, ON M6J 1J6 0.21km -
Cold Tea
1186 Queen St W, Toronto, ON M6J 1J6 0.25km -
Florette
1168 Queen Street W, Toronto, ON M6J 1J5 0.28km
-
BOM DIA Café & Bakery
1205 Queen Street W, Unit 3, Toronto, ON M6K 0B9 0.19km -
Louie Coffee Shop
1187 King Street W, Toronto, ON M6K 3C5 0.21km -
Tim Hortons
1167 Queen Street W, Toronto, ON M6J 1J4 0.23km
-
Charles Pharmacy
1204 King Street W, Toronto, ON M6K 1G4 0.19km -
Health Care Mart Pharmacy
1173 Queen Street W, Toronto, ON M6J 1J6 0.22km -
Shoppers Drug Mart
1090 King Street W, Toronto, ON M6K 0C7 0.4km
-
The Muse Box
358 Dufferin Street, Toronto, ON M6K 1Z8 0.17km -
BOM DIA Café & Bakery
1205 Queen Street W, Unit 3, Toronto, ON M6K 0B9 0.19km -
Top Gun Burgers
1205 Queen Street W, Toronto, ON M6K 0B9 0.2km
-
Parkdale Village Bia
1313 Queen St W, Toronto, ON M6K 1L8 0.51km -
Liberty Market Building
171 E Liberty Street, Unit 218, Toronto, ON M6K 3P6 0.79km -
Dufferin Mall
900 Dufferin Street, Toronto, ON M6H 4A9 1.71km
-
Metro
1230 Queen Street West, Toronto, ON M6J 0B4 0.22km -
FreshCo
22 Northcote Avenue, Toronto, ON M6J 3K3 0.27km -
Longo’s
1100 King Street W, Toronto, ON M6K 1E6 0.31km
-
LCBO
85 Hanna Avenue, Unit 103, Toronto, ON M6K 3S3 0.53km -
LCBO
1357 Queen Street W, Toronto, ON M6K 1M1 0.64km -
LCBO - Dundas and Dovercourt
1230 Dundas St W, Dundas and Dovercourt, Toronto, ON M6J 1X5 1.03km
-
True Service Plumbing & Drain
180 Brock Avenue, Toronto, ON M6K 2L6 0.95km -
Royal Plumbing Services
614 Dufferin Street, Toronto, ON M6K 2A9 1.01km -
Certified Tire & Auto
1586 Queen Street W, Toronto, ON M6R 1A8 1.15km
-
Theatre Gargantua
55 Sudbury Street, Toronto, ON M6J 3S7 0.42km -
The Royal Cinema
608 College Street, Toronto, ON M6G 1A1 1.9km -
Revue Cinema
400 Roncesvalles Ave, Toronto, ON M6R 2M9 2.26km
-
Toronto Public Library
1303 Queen Street W, Toronto, ON M6K 1L6 0.46km -
College Shaw Branch Public Library
766 College Street, Toronto, ON M6G 1C4 1.7km -
High Park Public Library
228 Roncesvalles Ave, Toronto, ON M6R 2L7 1.83km
-
Toronto Rehabilitation Institute
130 Av Dunn, Toronto, ON M6K 2R6 0.81km -
St Joseph's Health Centre
30 The Queensway, Toronto, ON M6R 1B5 1.86km -
Toronto Western Hospital
399 Bathurst Street, Toronto, ON M5T 2.23km
-
Joseph Workman Park
90 Shanly St, Toronto ON M6H 1S7 0.77km -
Trinity Bellwoods Park
1053 Dundas St W (at Gore Vale Ave.), Toronto ON M5H 2N2 1.27km -
Dundas St Clarens Parkette
1717 Dundas St E, Toronto ON M4L 1L7 1.45km
-
TD Bank Financial Group
614 Fleet St (at Stadium Rd), Toronto ON M5V 1B3 2.07km -
RBC Royal Bank
436 King St W (at Spadina Ave), Toronto ON M5V 1K3 2.67km -
CIBC
532 Bloor St W (at Bathurst St.), Toronto ON M5S 1Y3 3.02km
For Sale
More about this building
View 22 Laidlaw Street, Toronto- 3 bath
- 3 bed
- 2000 sqft
102-1183 Dufferin Street, Toronto, Ontario • M6H 4B7 • Dovercourt-Wallace Emerson-Junction
- 2 bath
- 2 bed
- 1000 sqft
218-20 Elsie Lane, Toronto, Ontario • M6P 3N9 • Dovercourt-Wallace Emerson-Junction
- 2 bath
- 3 bed
- 1400 sqft
11-60 Carr Street, Toronto, Ontario • M5T 1B7 • Kensington-Chinatown
- 2 bath
- 3 bed
- 1000 sqft
TH 14-21 Ruttan Street, Toronto, Ontario • M6P 0A1 • Dufferin Grove
- 1 bath
- 2 bed
- 800 sqft
1533-26 Laidlaw Street, Toronto, Ontario • M6K 1X2 • South Parkdale
- 3 bath
- 4 bed
- 1400 sqft
TH01-62 Dan Leckie Way, Toronto, Ontario • M5V 0K1 • Waterfront Communities C01
- 2 bath
- 3 bed
- 1000 sqft
202-262 St Helens Avenue, Toronto, Ontario • M6H 4A4 • Dufferin Grove
- 3 bath
- 3 bed
- 1400 sqft
203-50 Joe Shuster Way, Toronto, Ontario • M6K 1Y8 • South Parkdale
- 2 bath
- 2 bed
- 1000 sqft
806-12 Laidlaw Street, Toronto, Ontario • M6K 1X2 • South Parkdale














