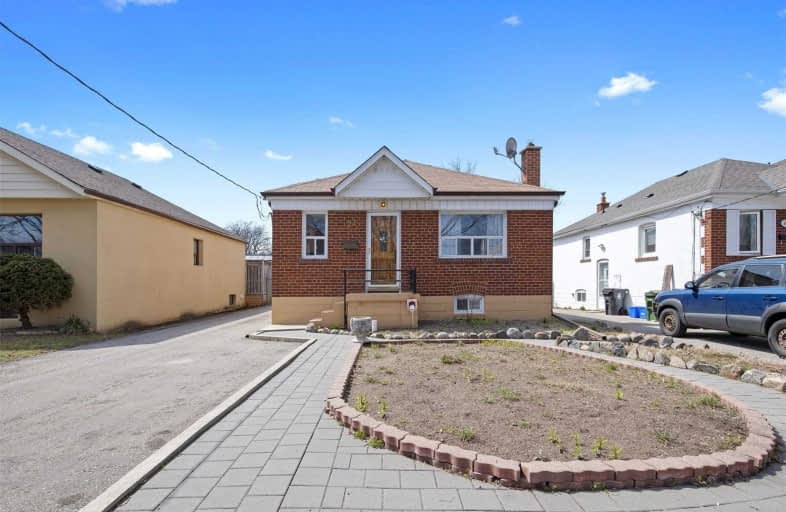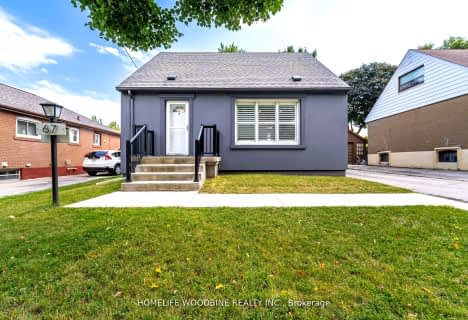
Pelmo Park Public School
Elementary: PublicWeston Memorial Junior Public School
Elementary: PublicSt John the Evangelist Catholic School
Elementary: CatholicC R Marchant Middle School
Elementary: PublicSt. Andre Catholic School
Elementary: CatholicH J Alexander Community School
Elementary: PublicSchool of Experiential Education
Secondary: PublicYork Humber High School
Secondary: PublicScarlett Heights Entrepreneurial Academy
Secondary: PublicWeston Collegiate Institute
Secondary: PublicChaminade College School
Secondary: CatholicSt. Basil-the-Great College School
Secondary: Catholic- 2 bath
- 3 bed
- 1100 sqft
87 Culford Road, Toronto, Ontario • M6M 4K2 • Brookhaven-Amesbury
- 4 bath
- 3 bed
- 1500 sqft
100 Via Cassia Drive, Toronto, Ontario • M6M 5L2 • Brookhaven-Amesbury
- 3 bath
- 3 bed
- 1500 sqft
89 Chiswick Avenue, Toronto, Ontario • M6M 4V2 • Brookhaven-Amesbury














