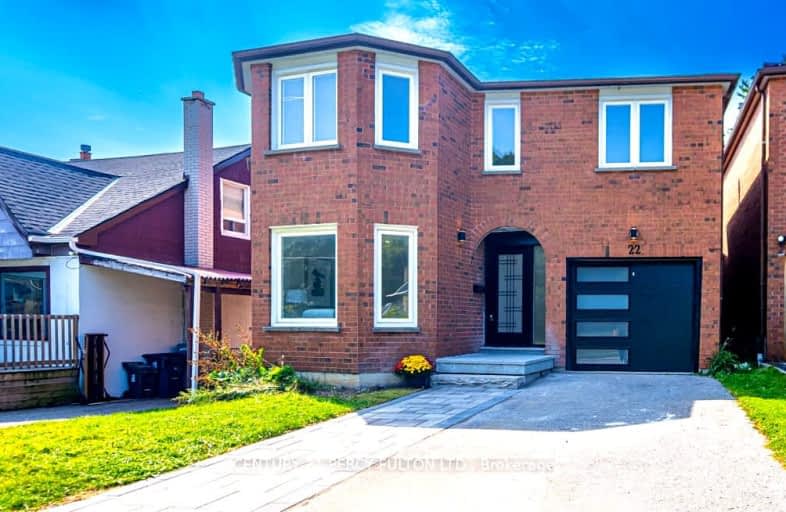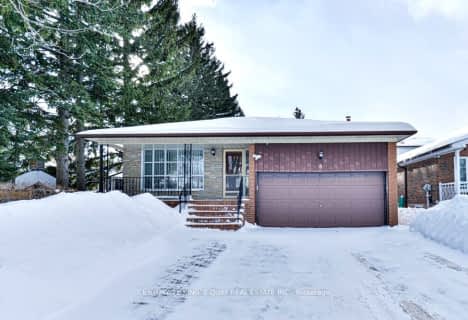
Lynnwood Heights Junior Public School
Elementary: PublicAgincourt Junior Public School
Elementary: PublicInglewood Heights Junior Public School
Elementary: PublicSir Alexander Mackenzie Senior Public School
Elementary: PublicTam O'Shanter Junior Public School
Elementary: PublicGlamorgan Junior Public School
Elementary: PublicDelphi Secondary Alternative School
Secondary: PublicMsgr Fraser-Midland
Secondary: CatholicSir William Osler High School
Secondary: PublicStephen Leacock Collegiate Institute
Secondary: PublicFrancis Libermann Catholic High School
Secondary: CatholicAgincourt Collegiate Institute
Secondary: Public-
VSOP KTV
8 Glen Watford Drive, Toronto, ON M1S 2C1 0.8km -
Orchid Garden Bar & Grill
2260 Birchmount Road, Toronto, ON M1T 2M2 1.08km -
Queen Victoria Pub
2240 Midland Avenue, Toronto, ON M1P 4R9 1.48km
-
Soho Bakery and Cafe
4002 Sheppard Avenue E, Toronto, ON M1S 4R5 0.23km -
Sing Bakery
4002 Sheppard Avenue E, Toronto, ON M1S 4R5 0.22km -
Kin Kin Bubble Tea
3850 E Sheppard Avenue, Toronto, ON M1T 3L4 0.45km
-
LA Fitness
33 William Kitchen Rd Building J, Ste 5, Scarborough, ON M1P 5B7 1.27km -
GoodLife Fitness
1755 Brimley Rd, Scarborough, ON M1P 0A3 2.06km -
Fit4less
1911 Kennedy Road, Toronto, ON M1P 2L9 2.06km
-
Shoppers Drug Mart
2330 Kennedy Road, Toronto, ON M1T 0A2 0.28km -
Rexall
3607 Sheppard Avenue E, Toronto, ON M1T 3K8 1.09km -
Shoppers Drug Mart
2365 Warden Avenue, Scarborough, ON M1T 1V7 1.89km
-
Vegetarian Pearl
4080 Av Sheppard E, Scarborough, ON M1S 1S9 0.18km -
Kibo Sushi
106-4002 Sheppard Ave E, Toronto, ON M1S 4R5 0.19km -
Dominos' Pizza
4053 Sheppard Avenue E, Toronto, ON M1S 1S6 0.19km
-
Agincourt Mall
3850 Sheppard Ave E, Scarborough, ON M1T 3L4 0.58km -
Dynasty Centre
8 Glen Watford Drive, Scarborough, ON M1S 2C1 0.8km -
U Health Centre
2101 Brimley Road, Toronto, ON M1S 2B4 1.48km
-
Nick's No Frills
3850 Sheppard Avenue E, Scarborough, ON M1T 3L4 0.48km -
JW Foods
2201 Brimley Road, Unit 1, Toronto, ON M1S 2E2 1.49km -
Foody World
8 William Kitchen Road, Toronto, ON M1P 5B7 1.61km
-
LCBO
21 William Kitchen Rd, Scarborough, ON M1P 5B7 1.41km -
LCBO
748-420 Progress Avenue, Toronto, ON M1P 5J1 2.17km -
LCBO
1571 Sandhurst Circle, Toronto, ON M1V 1V2 2.87km
-
Petro-Canada
3905 Sheppard Avenue E, Toronto, ON M1T 3L5 0.33km -
Circle K
3600 Sheppard Avenue E, Scarborough, ON M1T 3K7 1.11km -
Shell Canada Products
2801 Av Midland, Scarborough, ON M1S 1S3 1.38km
-
Cineplex Cinemas Scarborough
300 Borough Drive, Scarborough Town Centre, Scarborough, ON M1P 4P5 2.71km -
Woodside Square Cinemas
1571 Sandhurst Circle, Toronto, ON M1V 1V2 3.07km -
Cineplex Cinemas Fairview Mall
1800 Sheppard Avenue E, Unit Y007, North York, ON M2J 5A7 4.66km
-
Agincourt District Library
155 Bonis Avenue, Toronto, ON M1T 3W6 0.56km -
Toronto Public Library - Scarborough Civic Centre Branch
156 Borough Drive, Toronto, ON M1P 2.77km -
Woodside Square Library
1571 Sandhurst Cir, Toronto, ON M1V 1V2 2.88km
-
The Scarborough Hospital
3030 Birchmount Road, Scarborough, ON M1W 3W3 2.57km -
Canadian Medicalert Foundation
2005 Sheppard Avenue E, North York, ON M2J 5B4 4.35km -
Scarborough General Hospital Medical Mall
3030 Av Lawrence E, Scarborough, ON M1P 2T7 4.42km
-
Inglewood Park
1.21km -
Lynngate Park
133 Cass Ave, Toronto ON M1T 2B5 1.47km -
Highland Heights Park
30 Glendower Circt, Toronto ON 1.61km
-
TD Bank Financial Group
26 William Kitchen Rd (at Kennedy Rd), Scarborough ON M1P 5B7 1.42km -
TD Bank Financial Group
2565 Warden Ave (at Bridletowne Cir.), Scarborough ON M1W 2H5 2.23km -
TD Bank Financial Group
300 Borough Dr (in Scarborough Town Centre), Scarborough ON M1P 4P5 2.53km
- 4 bath
- 4 bed
- 1500 sqft
65 Hartleywood Drive, Toronto, Ontario • M1S 3N1 • Agincourt North
- 4 bath
- 4 bed
8 Scotland Road, Toronto, Ontario • M1S 1L6 • Agincourt South-Malvern West
- 4 bath
- 4 bed
- 2000 sqft
25 Crosland Drive East, Toronto, Ontario • M1R 4M6 • Wexford-Maryvale
- 3 bath
- 4 bed
61 Kilchurn Castle Drive, Toronto, Ontario • M1T 2W3 • Tam O'Shanter-Sullivan
- 2 bath
- 4 bed
- 1500 sqft
36 Manorglen Crescent, Toronto, Ontario • M1S 1W4 • Agincourt South-Malvern West














