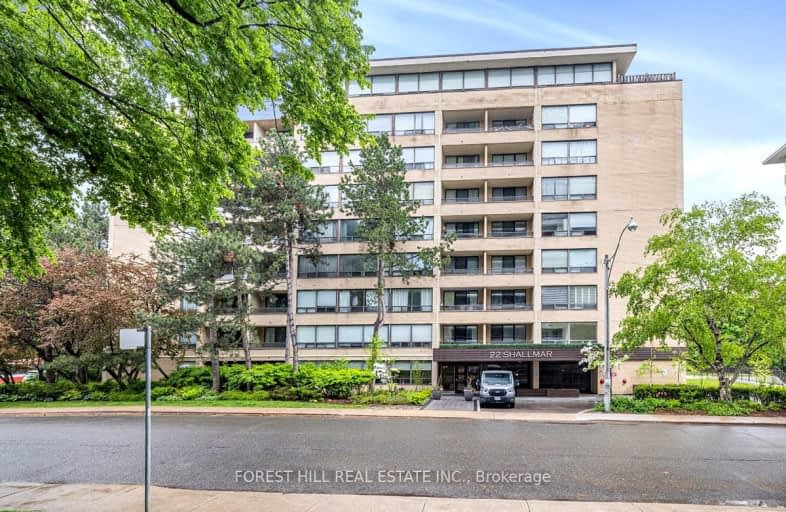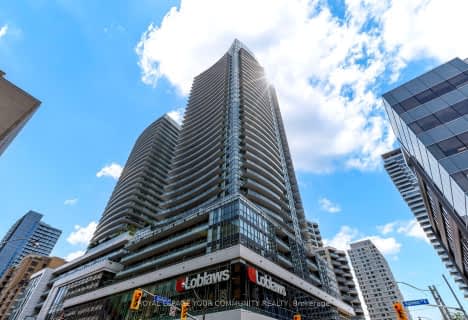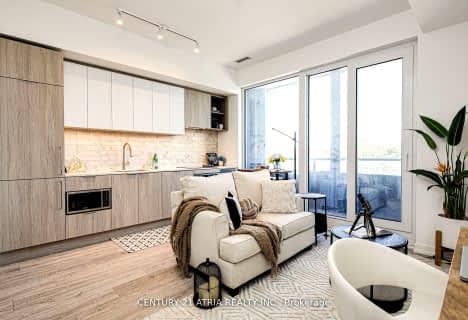Car-Dependent
- Almost all errands require a car.
Excellent Transit
- Most errands can be accomplished by public transportation.
Very Bikeable
- Most errands can be accomplished on bike.

North Preparatory Junior Public School
Elementary: PublicJ R Wilcox Community School
Elementary: PublicOur Lady of the Assumption Catholic School
Elementary: CatholicCedarvale Community School
Elementary: PublicGlen Park Public School
Elementary: PublicWest Preparatory Junior Public School
Elementary: PublicMsgr Fraser College (Midtown Campus)
Secondary: CatholicVaughan Road Academy
Secondary: PublicJohn Polanyi Collegiate Institute
Secondary: PublicForest Hill Collegiate Institute
Secondary: PublicMarshall McLuhan Catholic Secondary School
Secondary: CatholicLawrence Park Collegiate Institute
Secondary: Public-
The Cedarvale Walk
Toronto ON 1.1km -
Cedarvale Playground
41 Markdale Ave, Toronto ON 1.25km -
Cedarvale Dog Park
Toronto ON 1.38km
-
RBC Royal Bank
2346 Yonge St (at Orchard View Blvd.), Toronto ON M4P 2W7 2.21km -
CIBC
2866 Dufferin St (at Glencairn Ave.), Toronto ON M6B 3S6 2.24km -
TD Bank Financial Group
3140 Dufferin St (at Apex Rd.), Toronto ON M6A 2T1 2.79km
- 1 bath
- 1 bed
- 500 sqft
1801-2020 Bathurst Street, Toronto, Ontario • M5P 0A6 • Humewood-Cedarvale
- 1 bath
- 1 bed
- 600 sqft
1901-89 Dunfield Avenue, Toronto, Ontario • M4S 0A4 • Mount Pleasant West
- 1 bath
- 1 bed
- 500 sqft
506-58 Orchard View Boulevard, Toronto, Ontario • M4R 1B9 • Yonge-Eglinton
- 1 bath
- 1 bed
- 500 sqft
1922-2020 Bathurst Street, Toronto, Ontario • M5P 0A6 • Humewood-Cedarvale
- 2 bath
- 1 bed
- 600 sqft
2301-125 Redpath Avenue, Toronto, Ontario • M4S 0B5 • Mount Pleasant West
- 1 bath
- 1 bed
- 700 sqft
622-40 Sylvan Valley Way, Toronto, Ontario • M5M 4M3 • Bedford Park-Nortown
- 1 bath
- 1 bed
- 500 sqft
3705-2221 Yonge Street, Toronto, Ontario • M4S 2B4 • Mount Pleasant West
- 2 bath
- 1 bed
- 500 sqft
2902-99 Broadway Avenue, Toronto, Ontario • M4P 0E3 • Mount Pleasant West
- 1 bath
- 2 bed
- 600 sqft
107-114 Vaughan Road, Toronto, Ontario • M6C 2M1 • Humewood-Cedarvale
- 1 bath
- 1 bed
- 600 sqft
1008-83 Redpath Avenue, Toronto, Ontario • M4S 0A2 • Mount Pleasant West














