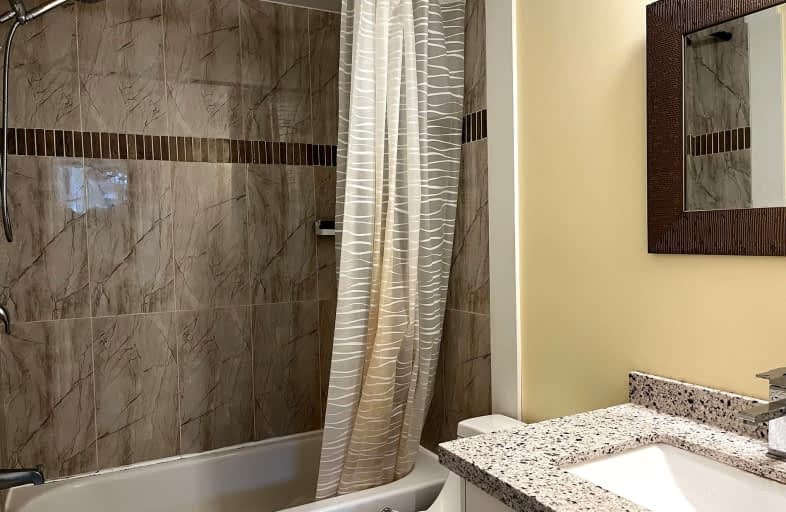
St Bartholomew Catholic School
Elementary: CatholicAgincourt Junior Public School
Elementary: PublicEdgewood Public School
Elementary: PublicC D Farquharson Junior Public School
Elementary: PublicNorth Agincourt Junior Public School
Elementary: PublicSir Alexander Mackenzie Senior Public School
Elementary: PublicDelphi Secondary Alternative School
Secondary: PublicMsgr Fraser-Midland
Secondary: CatholicAlternative Scarborough Education 1
Secondary: PublicSir William Osler High School
Secondary: PublicFrancis Libermann Catholic High School
Secondary: CatholicAgincourt Collegiate Institute
Secondary: Public- — bath
- — bed
2nd-19 Crown Acres Court, Toronto, Ontario • M1S 4W1 • Agincourt South-Malvern West






