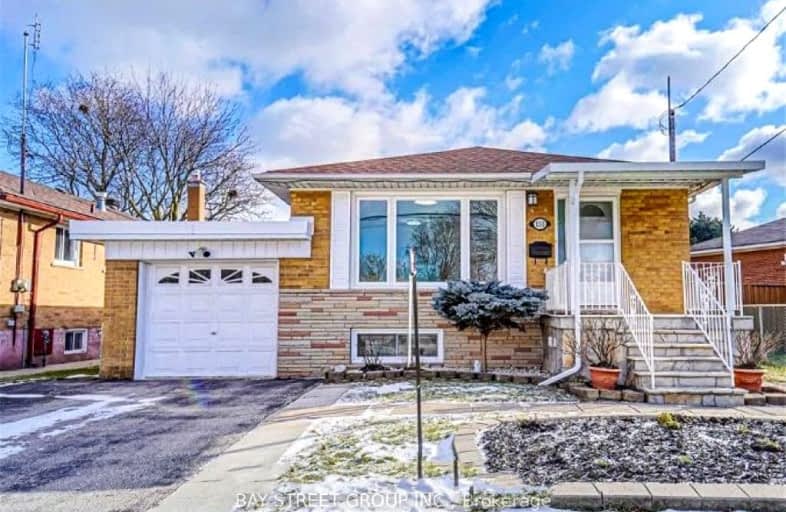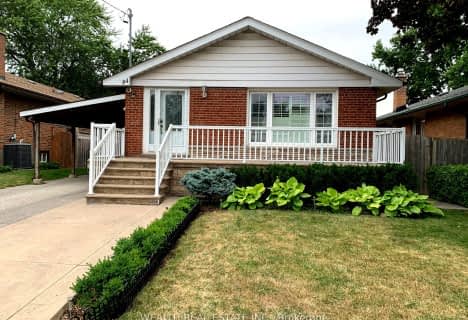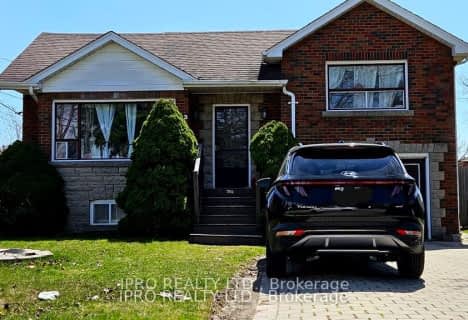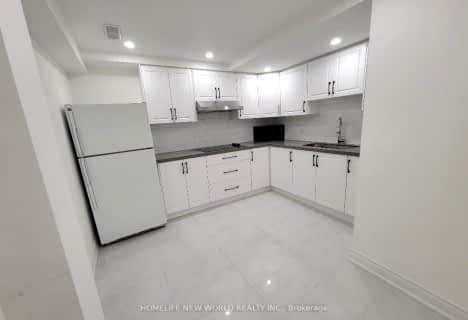Very Walkable
- Most errands can be accomplished on foot.
Good Transit
- Some errands can be accomplished by public transportation.
Somewhat Bikeable
- Most errands require a car.

Lynngate Junior Public School
Elementary: PublicJohn Buchan Senior Public School
Elementary: PublicInglewood Heights Junior Public School
Elementary: PublicHoly Spirit Catholic School
Elementary: CatholicTam O'Shanter Junior Public School
Elementary: PublicGlamorgan Junior Public School
Elementary: PublicCaring and Safe Schools LC2
Secondary: PublicParkview Alternative School
Secondary: PublicMsgr Fraser-Midland
Secondary: CatholicSir William Osler High School
Secondary: PublicStephen Leacock Collegiate Institute
Secondary: PublicAgincourt Collegiate Institute
Secondary: Public-
Highland Heights Park
30 Glendower Circt, Toronto ON 1.99km -
Birkdale Ravine
1100 Brimley Rd, Scarborough ON M1P 3X9 2.96km -
Thomson Memorial Park
1005 Brimley Rd, Scarborough ON M1P 3E8 3.63km
-
TD Bank Financial Group
3477 Sheppard Ave E (at Aragon Ave), Scarborough ON M1T 3K6 0.83km -
TD Bank Financial Group
26 William Kitchen Rd (at Kennedy Rd), Scarborough ON M1P 5B7 1.08km -
TD Bank Financial Group
2565 Warden Ave (at Bridletowne Cir.), Scarborough ON M1W 2H5 2.15km
- 1 bath
- 3 bed
MAIN-113 Pitfield Road, Toronto, Ontario • M1S 1Y5 • Agincourt South-Malvern West
- 2 bath
- 3 bed
Main-10 Wardencourt Drive, Toronto, Ontario • M1T 2H3 • Tam O'Shanter-Sullivan
- 1 bath
- 3 bed
Main-60 Charlemont Crescent, Toronto, Ontario • M1T 1M4 • Tam O'Shanter-Sullivan
- 2 bath
- 3 bed
(Lowe-15 Moraine Hill Drive Drive, Toronto, Ontario • M1T 2A1 • Tam O'Shanter-Sullivan
- 1 bath
- 3 bed
Main-34 Wishing Well Drive, Toronto, Ontario • M1T 1J1 • Tam O'Shanter-Sullivan














