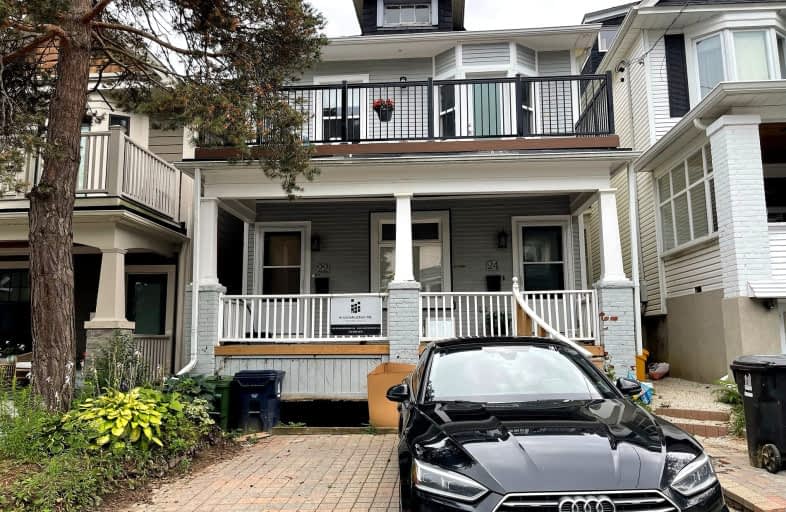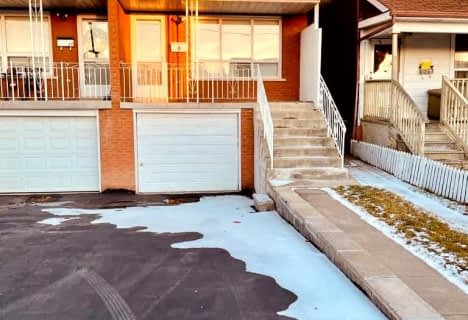Walker's Paradise
- Daily errands do not require a car.
97
/100
Good Transit
- Some errands can be accomplished by public transportation.
69
/100
Very Bikeable
- Most errands can be accomplished on bike.
85
/100

Norway Junior Public School
Elementary: Public
0.80 km
St Denis Catholic School
Elementary: Catholic
0.80 km
St John Catholic School
Elementary: Catholic
1.09 km
Glen Ames Senior Public School
Elementary: Public
0.35 km
Kew Beach Junior Public School
Elementary: Public
0.40 km
Williamson Road Junior Public School
Elementary: Public
0.39 km
Greenwood Secondary School
Secondary: Public
2.72 km
Notre Dame Catholic High School
Secondary: Catholic
1.20 km
St Patrick Catholic Secondary School
Secondary: Catholic
2.45 km
Monarch Park Collegiate Institute
Secondary: Public
2.11 km
Neil McNeil High School
Secondary: Catholic
1.58 km
Malvern Collegiate Institute
Secondary: Public
1.40 km
-
Woodbine Beach Park
1675 Lake Shore Blvd E (at Woodbine Ave), Toronto ON M4L 3W6 1.25km -
Ashbridge's Bay Park
Ashbridge's Bay Park Rd, Toronto ON M4M 1B4 1.4km -
Woodbine Park
Queen St (at Kingston Rd), Toronto ON M4L 1G7 1.4km
-
Scotiabank
2575 Danforth Ave (Main St), Toronto ON M4C 1L5 1.84km -
CIBC
450 Danforth Rd (at Birchmount Rd.), Toronto ON M1K 1C6 4.78km -
RBC Royal Bank
65 Overlea Blvd, Toronto ON M4H 1P1 5.31km














