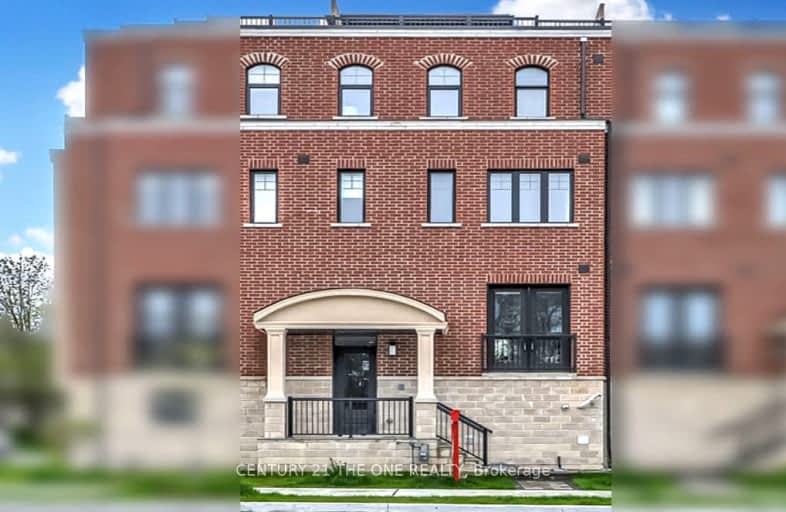Walker's Paradise
- Daily errands do not require a car.
95
/100
Excellent Transit
- Most errands can be accomplished by public transportation.
71
/100
Very Bikeable
- Most errands can be accomplished on bike.
77
/100

Bloorview School Authority
Elementary: Hospital
1.23 km
Rolph Road Elementary School
Elementary: Public
1.07 km
St Anselm Catholic School
Elementary: Catholic
0.73 km
Bessborough Drive Elementary and Middle School
Elementary: Public
0.51 km
Maurice Cody Junior Public School
Elementary: Public
1.18 km
Northlea Elementary and Middle School
Elementary: Public
0.69 km
Msgr Fraser College (Midtown Campus)
Secondary: Catholic
2.77 km
CALC Secondary School
Secondary: Public
3.79 km
Leaside High School
Secondary: Public
0.70 km
North Toronto Collegiate Institute
Secondary: Public
2.54 km
Marc Garneau Collegiate Institute
Secondary: Public
2.37 km
Northern Secondary School
Secondary: Public
2.07 km
-
Sunnybrook Park
Eglinton Ave E (at Leslie St), Toronto ON 1.63km -
Flemingdon park
Don Mills & Overlea 2.53km -
88 Erskine Dog Park
Toronto ON 2.63km
-
RBC Royal Bank
2346 Yonge St (at Orchard View Blvd.), Toronto ON M4P 2W7 2.78km -
CIBC
946 Lawrence Ave E (at Don Mills Rd.), Toronto ON M3C 1R1 3.43km -
RBC Royal Bank
1090 Don Mills Rd, North York ON M3C 3R6 3.43km



