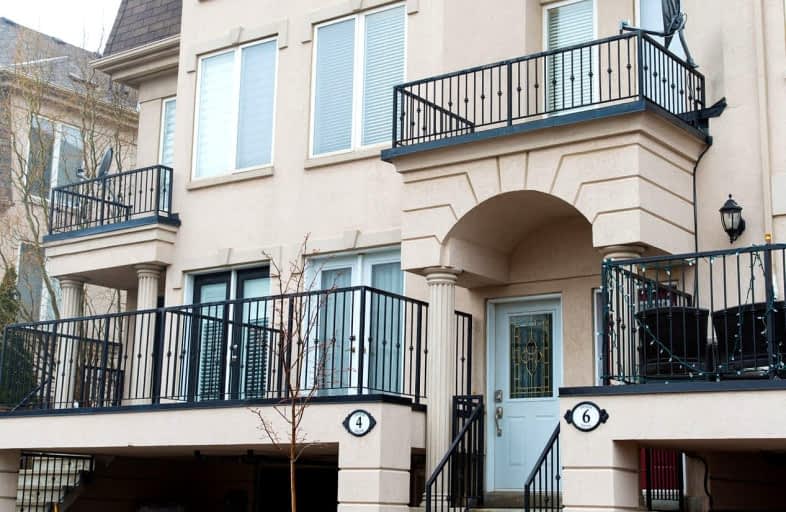Very Walkable
- Most errands can be accomplished on foot.
Good Transit
- Some errands can be accomplished by public transportation.
Bikeable
- Some errands can be accomplished on bike.

St Catherine Catholic School
Elementary: CatholicGreenland Public School
Elementary: PublicNorman Ingram Public School
Elementary: PublicDon Mills Middle School
Elementary: PublicÉcole élémentaire Jeanne-Lajoie
Elementary: PublicGrenoble Public School
Elementary: PublicGeorge S Henry Academy
Secondary: PublicDon Mills Collegiate Institute
Secondary: PublicWexford Collegiate School for the Arts
Secondary: PublicSenator O'Connor College School
Secondary: CatholicVictoria Park Collegiate Institute
Secondary: PublicMarc Garneau Collegiate Institute
Secondary: Public-
Flemingdon park
Don Mills & Overlea 1.94km -
Sunnybrook Park
Eglinton Ave E (at Leslie St), Toronto ON 2.02km -
Wexford Park
35 Elm Bank Rd, Toronto ON 3.15km
-
Scotiabank
885 Lawrence Ave E, Toronto ON M3C 1P7 1.21km -
BMO Bank of Montreal
877 Lawrence Ave E, Toronto ON M3C 2T3 1.23km -
BMO Bank of Montreal
1900 Eglinton Ave E (btw Pharmacy Ave. & Hakimi Ave.), Toronto ON M1L 2L9 3.22km








