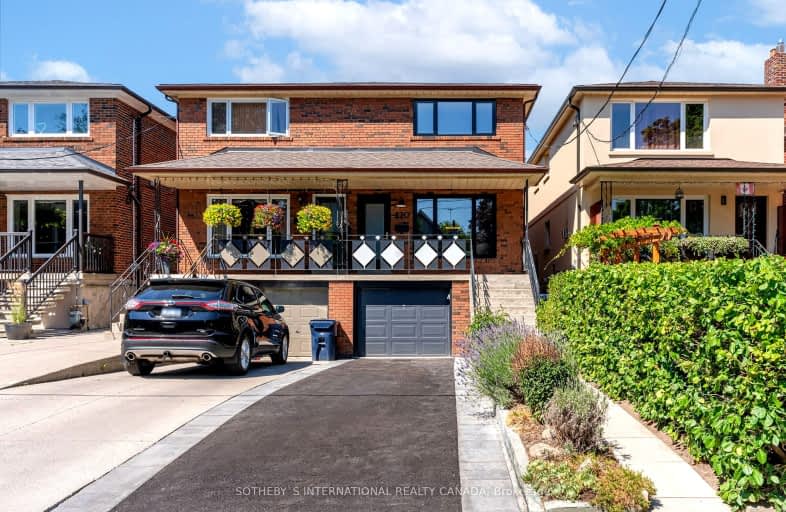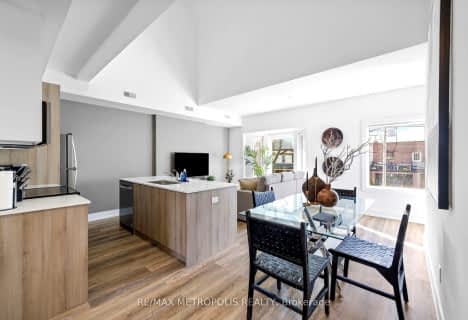Walker's Paradise
- Daily errands do not require a car.
Excellent Transit
- Most errands can be accomplished by public transportation.
Very Bikeable
- Most errands can be accomplished on bike.

Lucy McCormick Senior School
Elementary: PublicHigh Park Alternative School Junior
Elementary: PublicIndian Road Crescent Junior Public School
Elementary: PublicKeele Street Public School
Elementary: PublicAnnette Street Junior and Senior Public School
Elementary: PublicSt Cecilia Catholic School
Elementary: CatholicThe Student School
Secondary: PublicUrsula Franklin Academy
Secondary: PublicGeorge Harvey Collegiate Institute
Secondary: PublicBishop Marrocco/Thomas Merton Catholic Secondary School
Secondary: CatholicWestern Technical & Commercial School
Secondary: PublicHumberside Collegiate Institute
Secondary: Public-
Perth Square Park
350 Perth Ave (at Dupont St.), Toronto ON 1.25km -
High Park Offleash Dog Trail
Colborne Lodge Dr (at Centre Rd), Toronto ON M6R 2Z3 2.03km -
High Park
1873 Bloor St W (at Parkside Dr), Toronto ON M6R 2Z3 1.2km
-
RBC Royal Bank
972 Bloor St W (Dovercourt), Toronto ON M6H 1L6 3.09km -
CIBC
1174 Weston Rd (at Eglinton Ave. W.), Toronto ON M6M 4P4 3.15km -
TD Bank Financial Group
870 St Clair Ave W, Toronto ON M6C 1C1 3.31km
- 2 bath
- 3 bed
- 1100 sqft
2480 St Clair Avenue West, Toronto, Ontario • M6N 1L3 • Rockcliffe-Smythe
- 2 bath
- 3 bed
213 Symington Avenue, Toronto, Ontario • M6P 3W5 • Dovercourt-Wallace Emerson-Junction
- 3 bath
- 3 bed
- 1100 sqft
Upper-449 Lansdowne Avenue, Toronto, Ontario • M6H 3Y2 • Dufferin Grove
- 1 bath
- 3 bed
- 1100 sqft
Upper-77A Runnymede Road, Toronto, Ontario • M6S 2Y4 • High Park-Swansea
- 2 bath
- 3 bed
- 1500 sqft
98 Humbercrest Boulevard, Toronto, Ontario • M6S 4L3 • Lambton Baby Point
- 3 bath
- 3 bed
- 1500 sqft
Upper-64 Beaver Avenue, Toronto, Ontario • M6H 2G1 • Dovercourt-Wallace Emerson-Junction
- 3 bath
- 4 bed
540 Gladstone Avenue, Toronto, Ontario • M6H 3J2 • Dovercourt-Wallace Emerson-Junction
- 4 bath
- 3 bed
- 1500 sqft
24 Montye Avenue, Toronto, Ontario • M6S 2G9 • Runnymede-Bloor West Village














