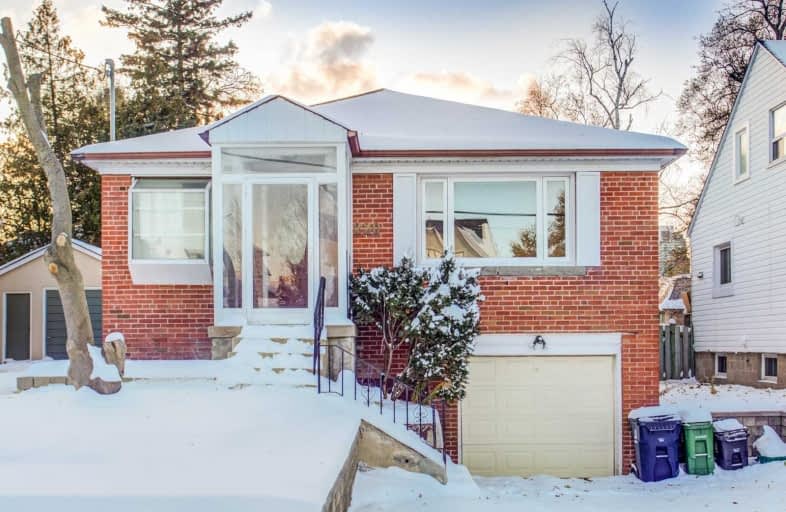
Cardinal Carter Academy for the Arts
Elementary: Catholic
0.86 km
Avondale Alternative Elementary School
Elementary: Public
1.08 km
Avondale Public School
Elementary: Public
1.08 km
Claude Watson School for the Arts
Elementary: Public
0.71 km
Hollywood Public School
Elementary: Public
0.84 km
McKee Public School
Elementary: Public
0.90 km
Avondale Secondary Alternative School
Secondary: Public
2.05 km
St Andrew's Junior High School
Secondary: Public
2.17 km
Drewry Secondary School
Secondary: Public
2.50 km
ÉSC Monseigneur-de-Charbonnel
Secondary: Catholic
2.55 km
Cardinal Carter Academy for the Arts
Secondary: Catholic
0.86 km
Earl Haig Secondary School
Secondary: Public
0.33 km







