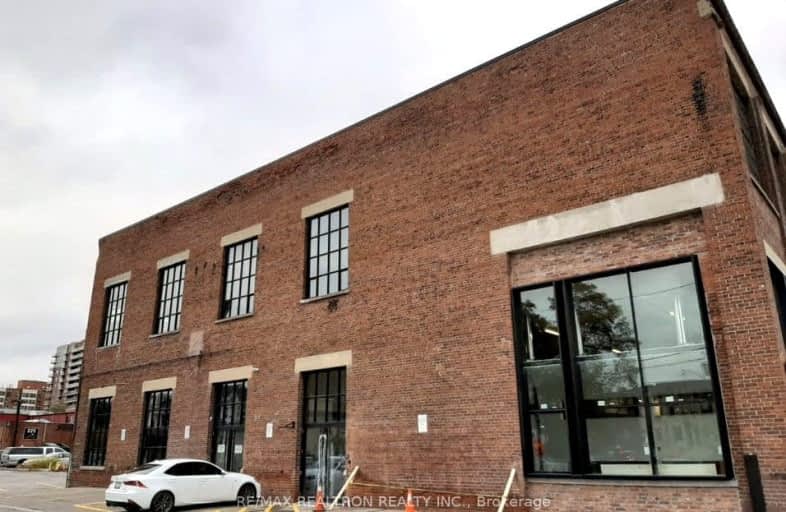Walker's Paradise
- Daily errands do not require a car.
Rider's Paradise
- Daily errands do not require a car.
Biker's Paradise
- Daily errands do not require a car.

École élémentaire Toronto Ouest
Elementary: PublicÉIC Saint-Frère-André
Elementary: CatholicSt Sebastian Catholic School
Elementary: CatholicBrock Public School
Elementary: PublicSt Vincent de Paul Catholic School
Elementary: CatholicHoward Junior Public School
Elementary: PublicCaring and Safe Schools LC4
Secondary: PublicALPHA II Alternative School
Secondary: PublicÉSC Saint-Frère-André
Secondary: CatholicÉcole secondaire Toronto Ouest
Secondary: PublicBloor Collegiate Institute
Secondary: PublicBishop Marrocco/Thomas Merton Catholic Secondary School
Secondary: Catholic-
Campbell Avenue Park
Campbell Ave, Toronto ON 0.93km -
Perth Square Park
350 Perth Ave (at Dupont St.), Toronto ON 1.08km -
High Park
1873 Bloor St W (at Parkside Dr), Toronto ON M6R 2Z3 1.5km
-
TD Bank Financial Group
1347 St Clair Ave W, Toronto ON M6E 1C3 2.31km -
RBC Royal Bank
1970 Saint Clair Ave W, Toronto ON M6N 0A3 2.66km -
RBC Royal Bank
2329 Bloor St W (Windermere Ave), Toronto ON M6S 1P1 2.82km
More about this building
View 221 Sterling Road, Toronto- 1 bath
- 1 bed
- 500 sqft
416-205 Manning Avenue, Toronto, Ontario • M6J 1V5 • Trinity Bellwoods
- 1 bath
- 2 bed
- 600 sqft
607-1285 Dupont Street, Toronto, Ontario • M6H 0E3 • Dovercourt-Wallace Emerson-Junction
- 1 bath
- 1 bed
2103-1928 Lake Shore Boulevard West, Toronto, Ontario • M6S 1A1 • South Parkdale
- 1 bath
- 1 bed
- 600 sqft
301-105 The Queensway, Toronto, Ontario • M6S 5B5 • High Park-Swansea
- 1 bath
- 1 bed
- 500 sqft
813-15 Merchant Lane, Toronto, Ontario • M5A 0N8 • Waterfront Communities C08














