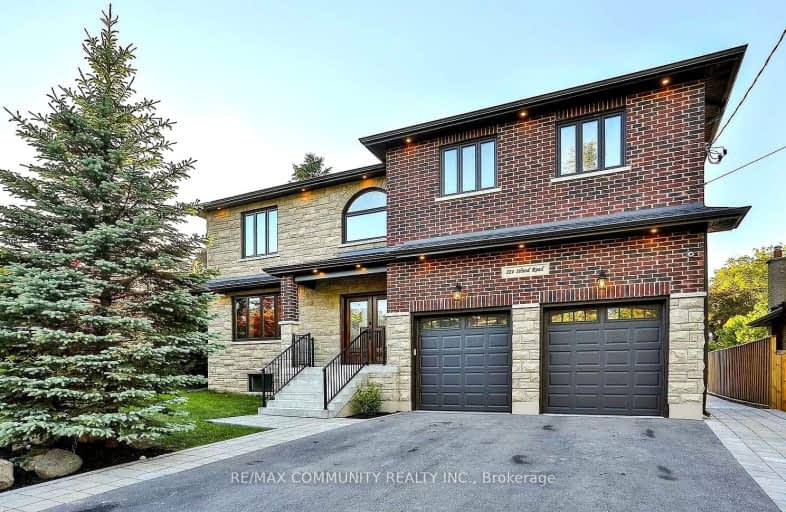Car-Dependent
- Most errands require a car.
Good Transit
- Some errands can be accomplished by public transportation.
Somewhat Bikeable
- Almost all errands require a car.

Rosebank Road Public School
Elementary: PublicWest Rouge Junior Public School
Elementary: PublicWilliam G Davis Junior Public School
Elementary: PublicRouge Valley Public School
Elementary: PublicJoseph Howe Senior Public School
Elementary: PublicElizabeth B Phin Public School
Elementary: PublicWest Hill Collegiate Institute
Secondary: PublicSir Oliver Mowat Collegiate Institute
Secondary: PublicPine Ridge Secondary School
Secondary: PublicSt John Paul II Catholic Secondary School
Secondary: CatholicDunbarton High School
Secondary: PublicSt Mary Catholic Secondary School
Secondary: Catholic-
Rouge Beach Park
Lawrence Ave E (at Rouge Hills Dr), Toronto ON M1C 2Y9 1.34km -
Port Union Village Common Park
105 Bridgend St, Toronto ON M9C 2Y2 2.59km -
Port Union Waterfront Park
Port Union Rd, South End (Lake Ontario), Scarborough ON 2.72km
-
TD Bank Financial Group
299 Port Union Rd, Scarborough ON M1C 2L3 1.26km -
TD Bank Financial Group
15 Westney Rd N (Kingston Rd), Ajax ON L1T 1P4 10.05km -
Scotiabank
300 Borough Dr (in Scarborough Town Centre), Scarborough ON M1P 4P5 10.25km
- 1 bath
- 3 bed
- 700 sqft
Bsmt-1797 Westcreek Drive East, Pickering, Ontario • L1V 6J8 • Highbush














