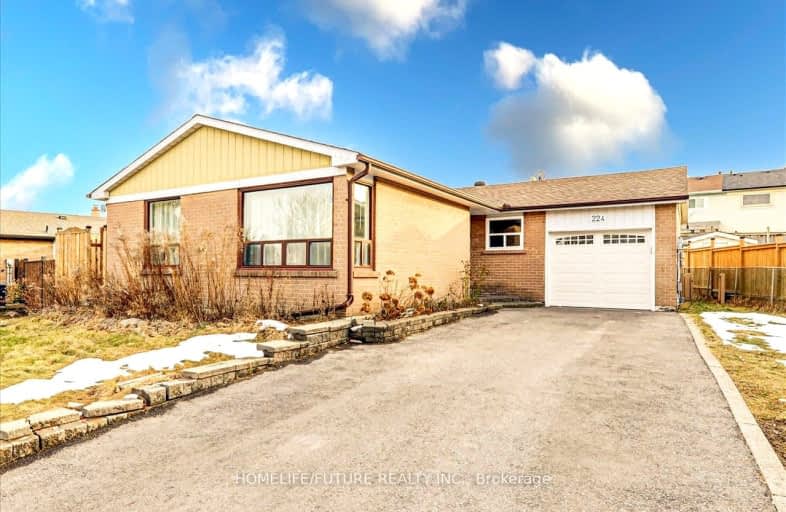Somewhat Walkable
- Some errands can be accomplished on foot.
65
/100
Good Transit
- Some errands can be accomplished by public transportation.
65
/100
Somewhat Bikeable
- Most errands require a car.
48
/100

St Florence Catholic School
Elementary: Catholic
0.91 km
St Columba Catholic School
Elementary: Catholic
0.64 km
Grey Owl Junior Public School
Elementary: Public
0.84 km
Fleming Public School
Elementary: Public
1.00 km
Emily Carr Public School
Elementary: Public
0.32 km
Alexander Stirling Public School
Elementary: Public
0.67 km
Maplewood High School
Secondary: Public
5.32 km
St Mother Teresa Catholic Academy Secondary School
Secondary: Catholic
0.90 km
West Hill Collegiate Institute
Secondary: Public
3.56 km
Woburn Collegiate Institute
Secondary: Public
3.72 km
Lester B Pearson Collegiate Institute
Secondary: Public
1.82 km
St John Paul II Catholic Secondary School
Secondary: Catholic
1.82 km
-
Dean Park
Dean Park Road and Meadowvale, Scarborough ON 2.52km -
Adam's Park
2 Rozell Rd, Toronto ON 4.98km -
Snowhill Park
Snowhill Cres & Terryhill Cres, Scarborough ON 5.6km
-
RBC Royal Bank
865 Milner Ave (Morningside), Scarborough ON M1B 5N6 0.99km -
RBC Royal Bank
3570 Lawrence Ave E, Toronto ON M1G 0A3 5.41km -
CIBC
480 Progress Ave, Scarborough ON M1P 5J1 5.52km














