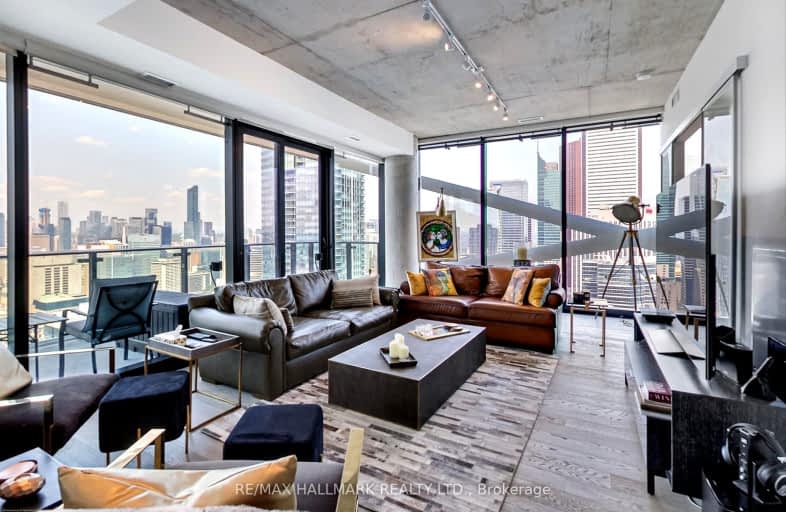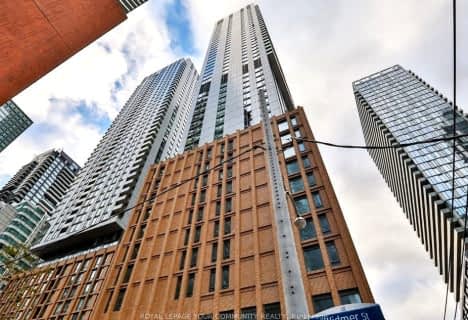Walker's Paradise
- Daily errands do not require a car.
Rider's Paradise
- Daily errands do not require a car.
Biker's Paradise
- Daily errands do not require a car.

Downtown Vocal Music Academy of Toronto
Elementary: PublicALPHA Alternative Junior School
Elementary: PublicBeverley School
Elementary: PublicSt Michael's Choir (Jr) School
Elementary: CatholicOgden Junior Public School
Elementary: PublicOrde Street Public School
Elementary: PublicSt Michael's Choir (Sr) School
Secondary: CatholicOasis Alternative
Secondary: PublicCity School
Secondary: PublicSubway Academy II
Secondary: PublicHeydon Park Secondary School
Secondary: PublicContact Alternative School
Secondary: Public-
Rabba Fine Foods
126 Simcoe Street, Toronto 0.19km -
The Market by Longo's at First Canadian Place
100 King Street West, Toronto 0.42km -
McEwan TD
79 The PATH - Toronto-Dominion Bank Tower, Toronto 0.47km
-
northern border collection
225 King Street West Suite 1100, Toronto 0.11km -
Buried Hope
225 King Street West SUITE 1100, Toronto 0.11km -
Grand Cru Deli
304 Richmond Street West, Toronto 0.4km
-
Shawarma's King
214 King Street West, Toronto 0.02km -
Starters
220 King Street West, Toronto 0.02km -
Sunday Kitchen
220 King Street West, Toronto 0.02km
-
Jacked Up Coffee 225 King
225 King Street West, Toronto 0.11km -
Zero Zero Pizza
Entrance from, 200 King Street West OR 120 PEARL ST, Simcoe Street, Toronto 0.13km -
Tim Hortons
metro Centre, 200 Wellington Street West Unit 360, Toronto 0.17km
-
BMO Bank of Montreal
200 King Street West, Toronto 0.13km -
Gilvest Inc
200 King Street West, Toronto 0.15km -
CIBC Wood Gundy Branch
200 King Street West Suite 1807, Toronto 0.16km
-
Less Emissions
500-160 John Street, Toronto 0.39km -
Petro-Canada
55 Spadina Avenue, Toronto 0.64km -
Shell
38 Spadina Avenue, Toronto 0.71km
-
Personal Trainer Toronto - Build My Body Beautiful
266 King Street West, Toronto 0.06km -
Fitcaroline
266 King Street West, Toronto 0.06km -
Cardio-Go @ King West
266 King Street West, Toronto 0.06km
-
David Pecaut Square
215 King Street West, Toronto 0.1km -
Simcoe Park
255 Wellington Street West, Toronto 0.29km -
Pomnik
225 University Avenue, Toronto 0.33km
-
The Great Library at the Law Society of Ontario
130 Queen Street West, Toronto 0.54km -
Dorothy H. Hoover Library
113 McCaul Street, Toronto 0.76km -
Toronto Public Library - City Hall Branch
Toronto City Hall, 100 Queen Street West, Toronto 0.79km
-
Emkiro Health Services | Toronto's Landmark for Healthcare® | EST.2004
70 University Avenue #120, Toronto 0.23km -
55 University Ave Mezzanine Floor, M002, Toronto 0.27km
-
Council of Academic Hospitals of Ontario
200 Front Street West Suite 2301, Toronto 0.29km
-
Rexall
200 Wellington Street West Unit 200, Toronto 0.17km -
Rexall
200 Wellington Street West Unit 200, Toronto 0.18km -
ShiftPosts
240 Richmond Street West Suite 3-106, Toronto 0.29km
-
Uniwell Building
55 University Avenue, Toronto 0.24km -
Intellon
144 Front Street West, Toronto 0.35km -
Centro de convenciones
255 Front Street West, Toronto 0.4km
-
Slaight Music Stage
King Street West between Peter Street and University Avenue, Toronto 0.08km -
TIFF Bell Lightbox
350 King Street West, Toronto 0.27km -
Scotiabank Theatre Toronto
259 Richmond Street West, Toronto 0.35km
-
Coffee Oysters Champagne
214 King Street West, Toronto 0.03km -
IL FORNELLO on King
214 King Street West, Toronto 0.05km -
Charlotte's Room
212 King Street West, Toronto 0.07km
- 4 bath
- 3 bed
- 1400 sqft
904-123 Portland Street, Toronto, Ontario • M5V 2N4 • Waterfront Communities C01
- 3 bath
- 4 bed
- 2750 sqft
PH 3-409 Bloor Street East, Toronto, Ontario • M4W 3T2 • Rosedale-Moore Park
- 3 bath
- 3 bed
- 1400 sqft
6801-1 Bloor Street East, Toronto, Ontario • M4W 0A8 • Church-Yonge Corridor
- 4 bath
- 5 bed
- 4000 sqft
PH7-65 Harbour Square, Toronto, Ontario • M5J 2L4 • Waterfront Communities C01
- 2 bath
- 3 bed
- 1200 sqft
3402-15 Queens Quay East, Toronto, Ontario • M5E 0C5 • Waterfront Communities C01
- 2 bath
- 3 bed
- 1600 sqft
Ph102-100 Harbour Street, Toronto, Ontario • M5J 2T5 • Waterfront Communities C01
- 2 bath
- 3 bed
- 1000 sqft
GPH29-28 Widmer Street, Toronto, Ontario • M5V 2E7 • Waterfront Communities C01
- 3 bath
- 3 bed
- 1600 sqft
4403-300 Front Street West, Toronto, Ontario • M5V 0E9 • Waterfront Communities C01
- 3 bath
- 3 bed
- 1800 sqft
2902-20 Edward Street, Toronto, Ontario • M5G 0C5 • Bay Street Corridor
- 3 bath
- 3 bed
- 2250 sqft
910-455 Wellington Street West, Toronto, Ontario • M5V 0V3 • Waterfront Communities C01
- 3 bath
- 3 bed
- 1800 sqft
Ph 52-65 Bremner Boulevard, Toronto, Ontario • M5J 0A7 • Waterfront Communities C01














