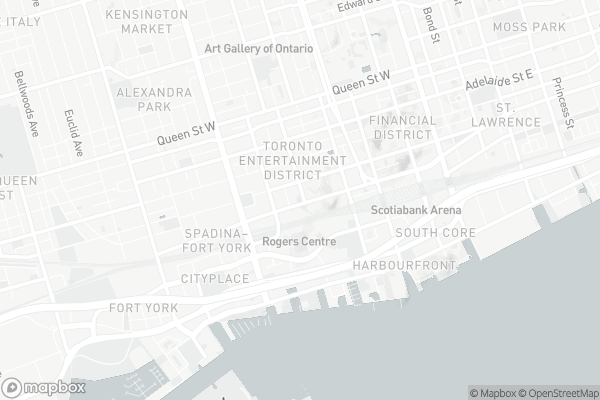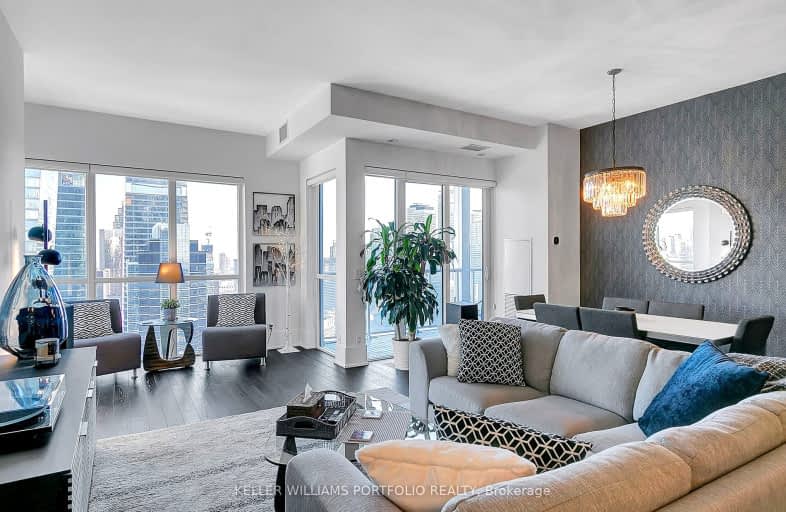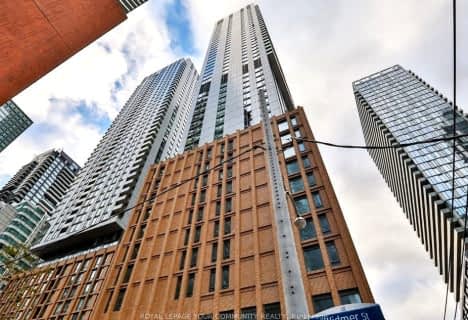Walker's Paradise
- Daily errands do not require a car.
Rider's Paradise
- Daily errands do not require a car.
Very Bikeable
- Most errands can be accomplished on bike.

Downtown Vocal Music Academy of Toronto
Elementary: PublicALPHA Alternative Junior School
Elementary: PublicBeverley School
Elementary: PublicOgden Junior Public School
Elementary: PublicThe Waterfront School
Elementary: PublicOrde Street Public School
Elementary: PublicSt Michael's Choir (Sr) School
Secondary: CatholicOasis Alternative
Secondary: PublicCity School
Secondary: PublicSubway Academy II
Secondary: PublicHeydon Park Secondary School
Secondary: PublicContact Alternative School
Secondary: Public-
Rabba Fine Foods
361 Front Street West, Toronto 0.22km -
Fresh & Wild Food Market
69 Spadina Avenue, Toronto 0.5km -
Rabba Fine Foods
126 Simcoe Street, Toronto 0.57km
-
northern border collection
225 King Street West Suite 1100, Toronto 0.29km -
Buried Hope
225 King Street West SUITE 1100, Toronto 0.29km -
Northern Landings GinBerry
49 Spadina Avenue, Toronto 0.37km
-
Ted's Gourmet (Since 1984)
300 Front Street West, Toronto 0.02km -
South St. Burger
20 John Street, Toronto 0.04km -
Boston Pizza
250 Front St W Unit 1c201, Toronto 0.04km
-
Starbucks
300 Front Street West Unit 1, Toronto 0.03km -
Second Cup Café
255 Front Street West, Toronto 0.1km -
Mofer Coffee Wellington
224 Wellington Street West, Toronto 0.15km
-
BNP Paribas
3110-155 Wellington Street West, Toronto 0.27km -
RBC Royal Bank
155 Wellington Street West, Toronto 0.33km -
Meridian Credit Union
145 Wellington Street West Ste 101, Toronto 0.39km
-
Petro-Canada
55 Spadina Avenue, Toronto 0.42km -
Shell
38 Spadina Avenue, Toronto 0.47km -
Less Emissions
500-160 John Street, Toronto 0.62km
-
Innovative Fitness Toronto (Ritz-Carlton)
181 Wellington Street West, Toronto 0.21km -
Metro Hall Fitness Centre
55 John Street, Toronto 0.21km -
DALTONS GYM
318 Wellington Street West, Toronto 0.26km
-
Isabella Valancy Crawford Park
Old Toronto 0.08km -
Isabella Valancy Crawford Park
299 Front Street West, Toronto 0.08km -
Simcoe Park
255 Wellington Street West, Toronto 0.18km
-
NCA Exam Help | NCA Notes and Tutoring
Neo (Concord CityPlace, 4G-1922 Spadina Avenue, Toronto 0.53km -
The Copp Clark Co
Wellington Street West, Toronto 0.83km -
The Great Library at the Law Society of Ontario
130 Queen Street West, Toronto 0.93km
-
Council of Academic Hospitals of Ontario
200 Front Street West Suite 2301, Toronto 0.25km -
Medical Hub
77 Peter Street, Toronto 0.39km -
Emkiro Health Services | Toronto's Landmark for Healthcare® | EST.2004
70 University Avenue #120, Toronto 0.46km
-
Rexall
200 Wellington Street West Unit 200, Toronto 0.21km -
Rexall
200 Wellington Street West Unit 200, Toronto 0.22km -
Shoppers Drug Mart
388 King Street West, Toronto 0.37km
-
Centro de convenciones
255 Front Street West, Toronto 0.19km -
Intellon
144 Front Street West, Toronto 0.44km -
Uniwell Building
55 University Avenue, Toronto 0.46km
-
TIFF Bell Lightbox
350 King Street West, Toronto 0.29km -
Slaight Music Stage
King Street West between Peter Street and University Avenue, Toronto 0.31km -
Scotiabank Theatre Toronto
259 Richmond Street West, Toronto 0.54km
-
The Pint Public House
Up The Stairs!, 277 Front Street West, Toronto 0.08km -
Milagro Cantina Mercer
5 Mercer Street, Toronto 0.19km -
DEQ Terrace and Lounge - Temporarily Closed
181 Wellington Street West, Toronto 0.2km
For Sale
For Rent
More about this building
View 300 Front Street West, Toronto- 4 bath
- 3 bed
- 1400 sqft
904-123 Portland Street, Toronto, Ontario • M5V 2N4 • Waterfront Communities C01
- 3 bath
- 3 bed
- 1400 sqft
6801-1 Bloor Street East, Toronto, Ontario • M4W 0A8 • Church-Yonge Corridor
- 4 bath
- 5 bed
- 4000 sqft
PH7-65 Harbour Square, Toronto, Ontario • M5J 2L4 • Waterfront Communities C01
- 2 bath
- 3 bed
- 1600 sqft
Ph102-100 Harbour Street, Toronto, Ontario • M5J 2T5 • Waterfront Communities C01
- 2 bath
- 3 bed
- 1000 sqft
GPH29-28 Widmer Street, Toronto, Ontario • M5V 2E7 • Waterfront Communities C01
- 3 bath
- 3 bed
- 1800 sqft
2902-20 Edward Street, Toronto, Ontario • M5G 0C5 • Bay Street Corridor
- 3 bath
- 3 bed
- 2250 sqft
910-455 Wellington Street West, Toronto, Ontario • M5V 0V3 • Waterfront Communities C01
- 3 bath
- 3 bed
- 1800 sqft
Ph 52-65 Bremner Boulevard, Toronto, Ontario • M5J 0A7 • Waterfront Communities C01
- 4 bath
- 3 bed
- 2250 sqft
711/7-36 Blue Jays Way, Toronto, Ontario • M5V 3T3 • Waterfront Communities C01
- 2 bath
- 3 bed
- 1200 sqft
3402-15 Queens Quay East, Toronto, Ontario • M5E 0C5 • Waterfront Communities C01













