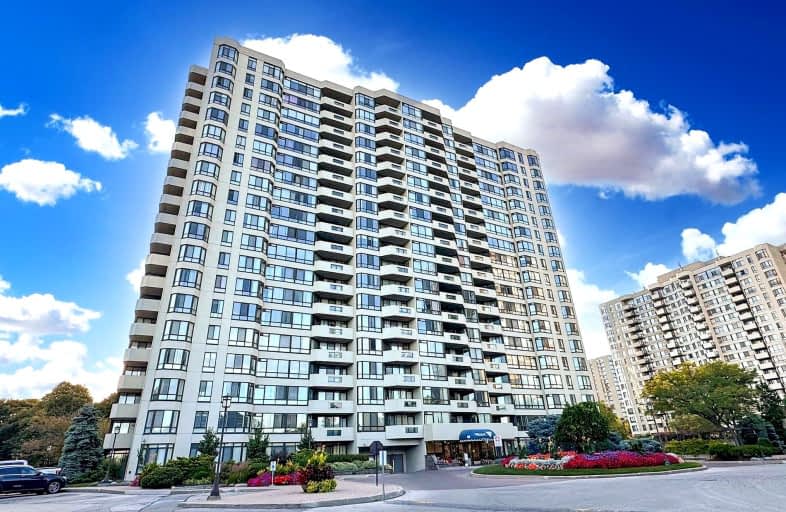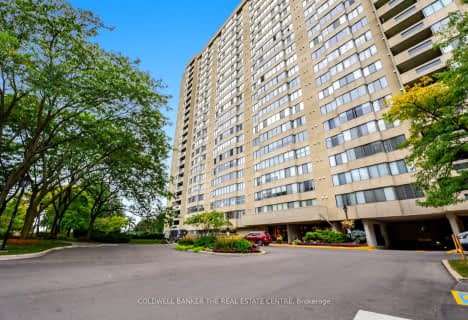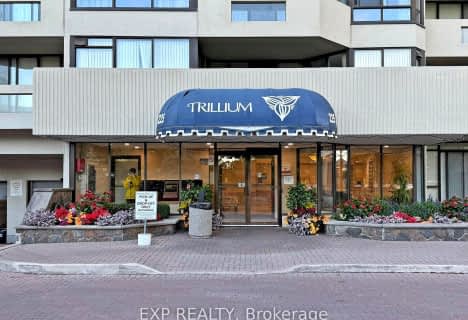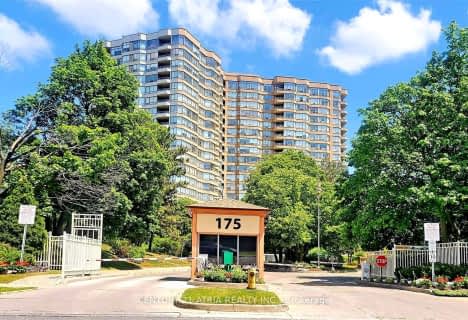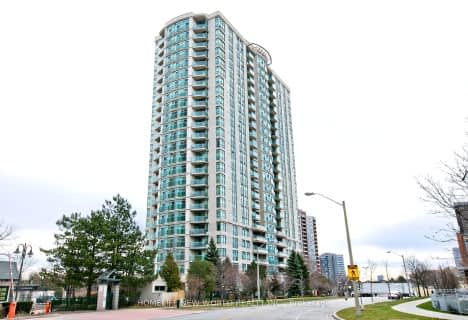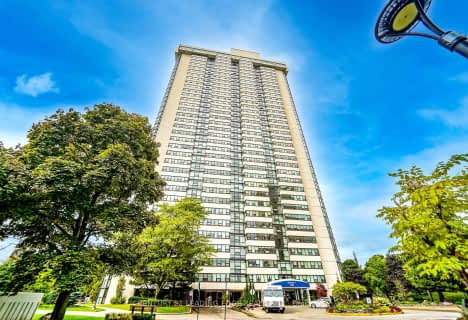Car-Dependent
- Almost all errands require a car.
Good Transit
- Some errands can be accomplished by public transportation.
Somewhat Bikeable
- Most errands require a car.

Brookmill Boulevard Junior Public School
Elementary: PublicSt Henry Catholic Catholic School
Elementary: CatholicSir Ernest MacMillan Senior Public School
Elementary: PublicSir Samuel B Steele Junior Public School
Elementary: PublicDavid Lewis Public School
Elementary: PublicTerry Fox Public School
Elementary: PublicPleasant View Junior High School
Secondary: PublicMsgr Fraser College (Midland North)
Secondary: CatholicL'Amoreaux Collegiate Institute
Secondary: PublicDr Norman Bethune Collegiate Institute
Secondary: PublicSir John A Macdonald Collegiate Institute
Secondary: PublicMary Ward Catholic Secondary School
Secondary: Catholic-
Foody Mart
355 Bamburgh Circle, Scarborough 0.33km -
Zain's
11 Ivy Bush Avenue, Scarborough 0.83km -
T&T Supermarket
New Horizon Centre, 7070 Warden Avenue, Markham 1.16km
-
lifefinderglobal
CA On Toronto 20 stonehill Crt 1.89km -
Noble Estates Wine & Spirits
3000 Steeles Avenue East, Markham 2.11km -
The Beer Store
2934 Finch Avenue East, Toronto 2.12km
-
知味煲仔饭 (Bamburgh Circle) Good Taste Casserole Rice
325 Bamburgh Circle Unit A109, Scarborough 0.28km -
Pho 88
325 Bamburgh Circle, Scarborough 0.28km -
Jeon Ju Hyang Restaurant
325 Bamburgh Circle, Scarborough 0.29km
-
HEY JUICE
375 Bamburgh Circle, Scarborough 0.36km -
McDonald's
395 Bamburgh Circle, Scarborough 0.42km -
Gong Cha
3636 Steeles Avenue East, Markham 1.01km
-
Scotiabank
325 Bamburgh Circle, Scarborough 0.28km -
HENG SHENG FINANCIAL PARTY LTD
8-7010 Warden Avenue, Markham 0.92km -
HSBC Bank
3636 Steeles Avenue East, Markham 1km
-
Petro-Canada & Car Wash
3700 Steeles Avenue East, Markham 0.92km -
Petro-Canada
3815 Victoria Park Avenue, Scarborough 1.36km -
Esso
3400 Victoria Park Avenue, Scarborough 1.52km
-
FITting Room Fitness Studio
7-351 Ferrier Street, Markham 1.24km -
I.T.F. CHOONG-MOO TAEKWON-DO
105 Gibson Drive, Markham 1.28km -
Zoombaa Zumba Party Club at 105 Gibson Center
gym, 105 gibson center, Markham 1.29km
-
Terry Fox Park
300 Bamburgh Circle, Scarborough 0.35km -
Fundy Bay Park
190 Fundy Bay Boulevard, Scarborough 0.35km -
Fundy Bay Park
Scarborough 0.36km
-
Toronto Public Library - Steeles Branch
375 Bamburgh Circle C107, Scarborough 0.36km -
Toronto Public Library - Bridlewood Branch
157a-2900 Warden Avenue, Scarborough 1.45km -
Glenn Gould Memorial Library
3030 Birchmount Road, Scarborough 1.55km
-
Huntsmill Park Medical Clinic
21 Glendinning Avenue, Scarborough 0.94km -
HealthMax Physiotherapy - Head Office
Main Floor, 1063 McNicoll Avenue, Scarborough 1.31km -
迟恩医院
3030 Birchmount Road, Scarborough 1.47km
-
A & W Pharmacy
325 Bamburgh Cir, Scarborough 0.29km -
N&B Health Product Inc
7010 Warden Avenue, Markham 0.93km -
Huntsmill Park Medical Clinic
21 Glendinning Avenue, Scarborough 0.94km
-
Bamburgh Gardens
355 Bamburgh Circle, Scarborough 0.34km -
jay one Hair Salon
375 Bamburgh Circle, Scarborough 0.37km -
Warden Centre
7020-7080, Warden Avenue, Markham 0.92km
-
My Waves
7725 Birchmount Road, Markham 3.16km -
Every Angle Inc
6 Shields Court, Markham 3.78km -
Imax
Canada 4.09km
-
Long Time No See BBQ 好9不见 Scarborough
4035 Gordon Baker Road, Scarborough 1.33km -
Lost In VR Cafe
3570 Victoria Park Avenue #101, North York 1.57km -
Happy Plus
4V2, 29 Passmore Avenue, Scarborough 1.72km
For Sale
More about this building
View 225 Bamburgh Circle, Toronto- 2 bath
- 3 bed
- 1400 sqft
1708-65 Huntingdale Boulevard, Toronto, Ontario • M1W 2P1 • L'Amoreaux
- 2 bath
- 3 bed
- 1200 sqft
310-2050 Bridletowne Circle, Toronto, Ontario • M1W 2V5 • L'Amoreaux
- 2 bath
- 3 bed
- 1400 sqft
305-3151 Bridletowne Circle, Toronto, Ontario • M1W 2T1 • L'Amoreaux
- 2 bath
- 2 bed
- 1600 sqft
612-2350 Bridletowne Circle, Toronto, Ontario • M1W 3E6 • L'Amoreaux
- 1 bath
- 2 bed
- 900 sqft
1108-1250 Bridletowne Circle, Toronto, Ontario • M1W 2V1 • L'Amoreaux
- — bath
- — bed
- — sqft
2720-238 Bonis Avenue, Toronto, Ontario • M1T 3W7 • Tam O'Shanter-Sullivan
- 2 bath
- 2 bed
- 1000 sqft
613-7363 Kennedy Road East, Markham, Ontario • L3R 1G8 • Milliken Mills East
- 2 bath
- 2 bed
- 1400 sqft
1603-3303 Don Mills Road, Toronto, Ontario • M2J 4T6 • Don Valley Village
