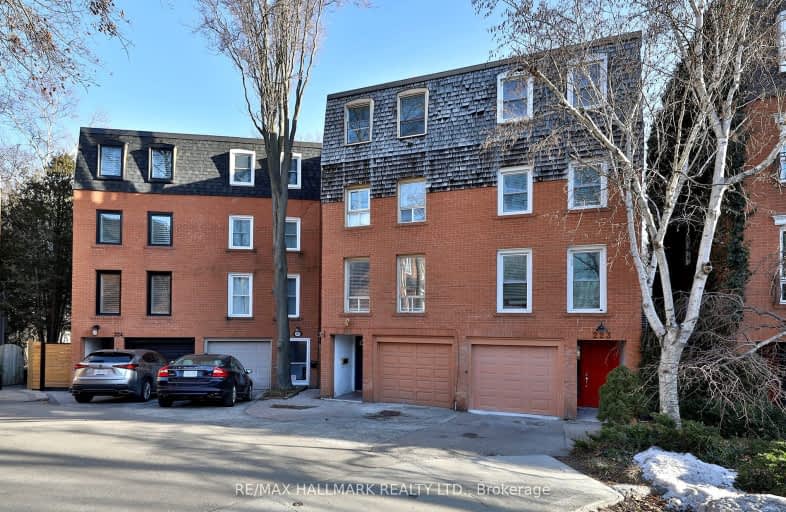Car-Dependent
- Most errands require a car.
39
/100
Excellent Transit
- Most errands can be accomplished by public transportation.
71
/100
Somewhat Bikeable
- Most errands require a car.
29
/100

Sunny View Junior and Senior Public School
Elementary: Public
1.39 km
Blythwood Junior Public School
Elementary: Public
1.34 km
Blessed Sacrament Catholic School
Elementary: Catholic
1.05 km
Owen Public School
Elementary: Public
1.93 km
John Wanless Junior Public School
Elementary: Public
1.61 km
Bedford Park Public School
Elementary: Public
0.73 km
St Andrew's Junior High School
Secondary: Public
2.23 km
Msgr Fraser College (Midtown Campus)
Secondary: Catholic
2.84 km
Loretto Abbey Catholic Secondary School
Secondary: Catholic
1.80 km
North Toronto Collegiate Institute
Secondary: Public
2.44 km
Lawrence Park Collegiate Institute
Secondary: Public
1.78 km
Northern Secondary School
Secondary: Public
2.37 km
-
Sunnybrook Park
Eglinton Ave E (at Leslie St), Toronto ON 2.9km -
Cotswold Park
44 Cotswold Cres, Toronto ON M2P 1N2 3.05km -
Earl Bales Stormwater Management Pond
Toronto ON M3H 1E3 3.24km
-
BMO Bank of Montreal
877 Lawrence Ave E, Toronto ON M3C 2T3 3.55km -
TD Bank Financial Group
312 Sheppard Ave E, North York ON M2N 3B4 3.7km -
CIBC
1865 Leslie St (York Mills Road), North York ON M3B 2M3 3.7km



