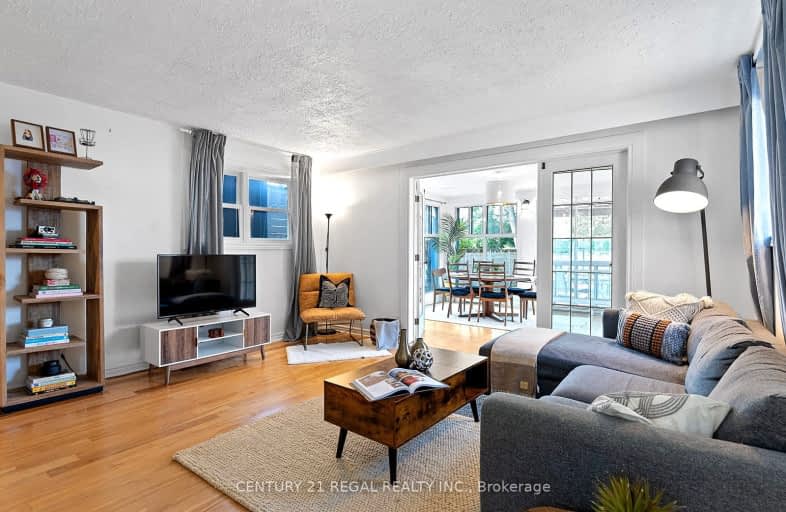Walker's Paradise
- Daily errands do not require a car.
Excellent Transit
- Most errands can be accomplished by public transportation.
Biker's Paradise
- Daily errands do not require a car.

Parkside Elementary School
Elementary: PublicD A Morrison Middle School
Elementary: PublicCanadian Martyrs Catholic School
Elementary: CatholicEarl Beatty Junior and Senior Public School
Elementary: PublicSt Brigid Catholic School
Elementary: CatholicR H McGregor Elementary School
Elementary: PublicEast York Alternative Secondary School
Secondary: PublicSchool of Life Experience
Secondary: PublicGreenwood Secondary School
Secondary: PublicSt Patrick Catholic Secondary School
Secondary: CatholicMonarch Park Collegiate Institute
Secondary: PublicEast York Collegiate Institute
Secondary: Public-
Monarch Park
115 Felstead Ave (Monarch Park), Toronto ON 1.7km -
Dentonia Park
Avonlea Blvd, Toronto ON 1.9km -
Flemingdon park
Don Mills & Overlea 2.5km
-
TD Bank Financial Group
1684 Danforth Ave (at Woodington Ave.), Toronto ON M4C 1H6 1.04km -
TD Bank Financial Group
801 O'Connor Dr, East York ON M4B 2S7 1.49km -
Scotiabank
649 Danforth Ave (at Pape Ave.), Toronto ON M4K 1R2 2.66km
- 2 bath
- 2 bed
109 Virginia Avenue, Toronto, Ontario • M4C 2T1 • Danforth Village-East York
- 2 bath
- 2 bed
111 Virginia Avenue, Toronto, Ontario • M4C 2T1 • Danforth Village-East York
- 2 bath
- 3 bed
- 1100 sqft
600 Rhodes Avenue, Toronto, Ontario • M4J 4X6 • Greenwood-Coxwell
- 2 bath
- 2 bed
- 1100 sqft
1305 Woodbine Avenue, Toronto, Ontario • M4C 4E8 • Woodbine-Lumsden














