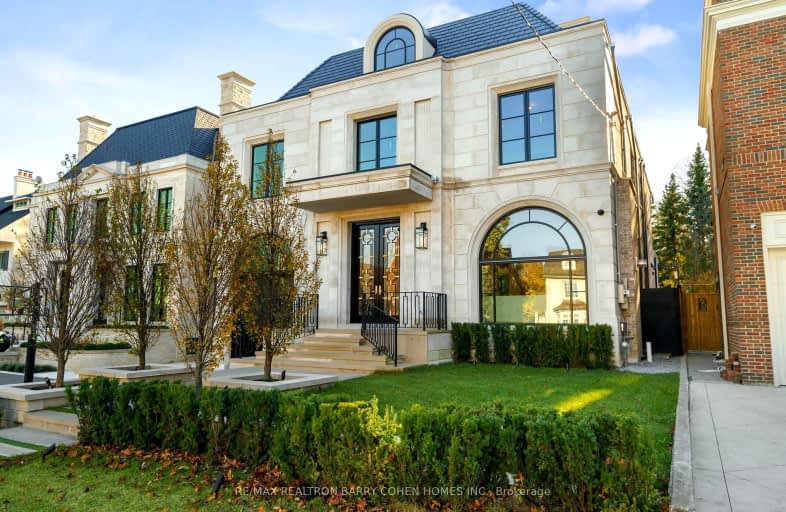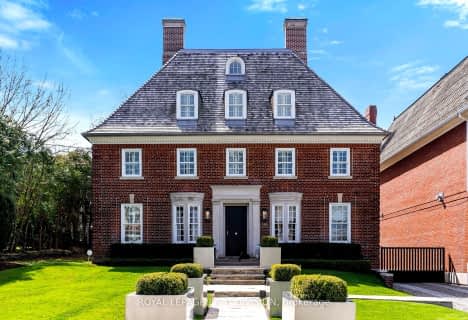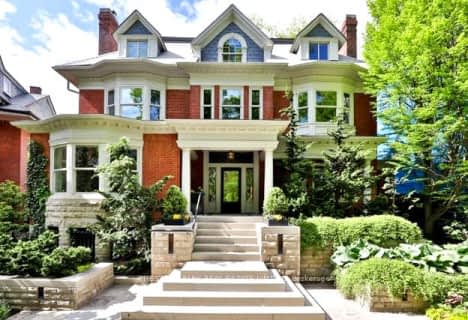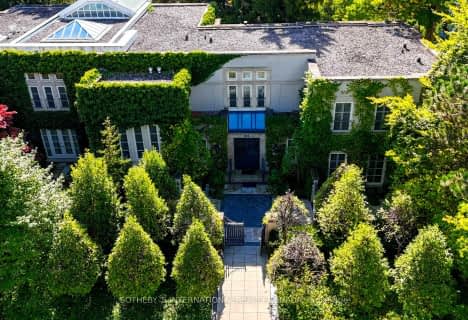Car-Dependent
- Most errands require a car.
Excellent Transit
- Most errands can be accomplished by public transportation.
Very Bikeable
- Most errands can be accomplished on bike.

Spectrum Alternative Senior School
Elementary: PublicNorth Preparatory Junior Public School
Elementary: PublicHoly Rosary Catholic School
Elementary: CatholicOriole Park Junior Public School
Elementary: PublicForest Hill Junior and Senior Public School
Elementary: PublicAllenby Junior Public School
Elementary: PublicMsgr Fraser College (Midtown Campus)
Secondary: CatholicForest Hill Collegiate Institute
Secondary: PublicMarshall McLuhan Catholic Secondary School
Secondary: CatholicNorth Toronto Collegiate Institute
Secondary: PublicLawrence Park Collegiate Institute
Secondary: PublicNorthern Secondary School
Secondary: Public-
Queens Legs
286 Eglinton Avenue W, Toronto, ON M4R 1B2 0.83km -
Lotus Inn
286 Eglinton Avenue W, Toronto, ON M4R 1B2 0.83km -
St. Louis Bar and Grill
2050 Yonge Street, Toronto, ON M4S 1Z9 1.23km
-
The Mad Bean
519 Eglinton Avenue W, Toronto, ON M5N 1B1 0.57km -
Hotel Gelato
532 Eglinton Avenue W, Toronto, ON M5N 1B4 0.61km -
Second Cup
518 Eglinton Avenue W, Toronto, ON M5N 1A5 0.61km
-
Body + Soul Fitness
378 Eglinton Avenue W, Toronto, ON M5N 1A2 0.73km -
Studio Lagree
435 Spadina Road, 2nd Floor, Toronto, ON M6V 1N6 1.02km -
SXS Fitness
881 Eglinton Ave W, Side Unit, Toronto, ON M6C 2C1 1.18km
-
Shoppers Drug Mart
550 Eglinton Avenue W, Toronto, ON M5N 0A1 0.62km -
Uptown Pharmacy
243 Eglinton Avenue W, Toronto, ON M4R 1B1 0.85km -
Apotheca Compounding Pharmacy
417 Spadina Road, Toronto, ON M5P 2W3 1.07km
-
Blooming Orchid
525 Eglinton Ave West, Toronto, ON M5N 1B1 0.57km -
Sawadee
557 Eglinton Ave W, Toronto, ON M5N 1B5 0.56km -
Elizabeth Gardens
557 Eglinton Ave W, Toronto, ON M5N 1B5 0.56km
-
Yonge Eglinton Centre
2300 Yonge St, Toronto, ON M4P 1E4 1.45km -
Yorkville Village
55 Avenue Road, Toronto, ON M5R 3L2 3.34km -
Lawrence Allen Centre
700 Lawrence Ave W, Toronto, ON M6A 3B4 3.39km
-
Fresh Harvest Fine Foods
546 Eglinton Ave W, Toronto, ON M5N 1B4 0.61km -
Summerhill Market
484 Eglinton Avenue W, Toronto, ON M5N 1A5 0.63km -
Kitchen Table Grocery Store
389 Spadina Rd, Toronto, ON M5P 2W1 1.1km
-
LCBO - Yonge Eglinton Centre
2300 Yonge St, Yonge and Eglinton, Toronto, ON M4P 1E4 1.45km -
LCBO
396 Street Clair Avenue W, Toronto, ON M5P 3N3 1.6km -
LCBO
111 St Clair Avenue W, Toronto, ON M4V 1N5 1.66km
-
Circle K
866 Avenue Road, Toronto, ON M5P 2K3 0.48km -
Esso
866 Avenue Road, Toronto, ON M5P 2K3 0.48km -
Husky
861 Avenue Rd, Toronto, ON M5P 2K4 0.53km
-
Cineplex Cinemas
2300 Yonge Street, Toronto, ON M4P 1E4 1.49km -
Mount Pleasant Cinema
675 Mt Pleasant Rd, Toronto, ON M4S 2N2 2.06km -
The ROM Theatre
100 Queen's Park, Toronto, ON M5S 2C6 3.69km
-
Toronto Public Library - Forest Hill Library
700 Eglinton Avenue W, Toronto, ON M5N 1B9 0.81km -
Toronto Public Library - Northern District Branch
40 Orchard View Boulevard, Toronto, ON M4R 1B9 1.48km -
Toronto Public Library - Toronto
1431 Bathurst St, Toronto, ON M5R 3J2 1.85km
-
MCI Medical Clinics
160 Eglinton Avenue E, Toronto, ON M4P 3B5 1.84km -
SickKids
555 University Avenue, Toronto, ON M5G 1X8 2.31km -
Sunnybrook Health Sciences Centre
2075 Bayview Avenue, Toronto, ON M4N 3M5 3.89km
-
Forest Hill Road Park
179A Forest Hill Rd, Toronto ON 0.51km -
Sir Winston Churchill Park
301 St Clair Ave W (at Spadina Rd), Toronto ON M4V 1S4 1.64km -
Nicol MacNicol Parkette
1 Elm Ridge Cir (at Old Park Rd), Toronto ON 1.77km
-
TD Bank Financial Group
2 St Clair Ave E (Yonge), Toronto ON M4T 2V4 1.85km -
Scotiabank
1 St Clair Ave E (at Yonge St.), Toronto ON M4T 2V7 1.88km -
CIBC
1623 Ave Rd (at Woburn Ave.), Toronto ON M5M 3X8 3.07km
- — bath
- — bed
- — sqft
18 Chestnut Park Road, Toronto, Ontario • M4W 1W6 • Rosedale-Moore Park
- 7 bath
- 5 bed
239 Cortleigh Boulevard, Toronto, Ontario • M5N 1P8 • Lawrence Park South






