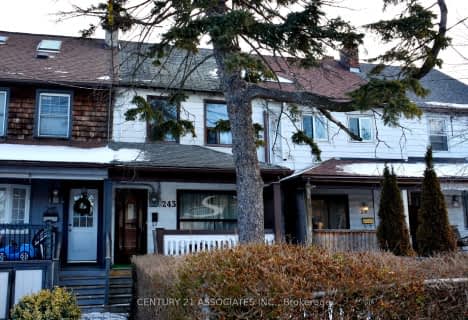
George R Gauld Junior School
Elementary: Public
1.01 km
St Mark Catholic School
Elementary: Catholic
1.73 km
St Louis Catholic School
Elementary: Catholic
1.40 km
David Hornell Junior School
Elementary: Public
0.22 km
St Leo Catholic School
Elementary: Catholic
0.98 km
John English Junior Middle School
Elementary: Public
1.04 km
The Student School
Secondary: Public
4.29 km
Lakeshore Collegiate Institute
Secondary: Public
3.29 km
Etobicoke School of the Arts
Secondary: Public
1.91 km
Western Technical & Commercial School
Secondary: Public
4.32 km
Father John Redmond Catholic Secondary School
Secondary: Catholic
3.65 km
Bishop Allen Academy Catholic Secondary School
Secondary: Catholic
2.26 km

