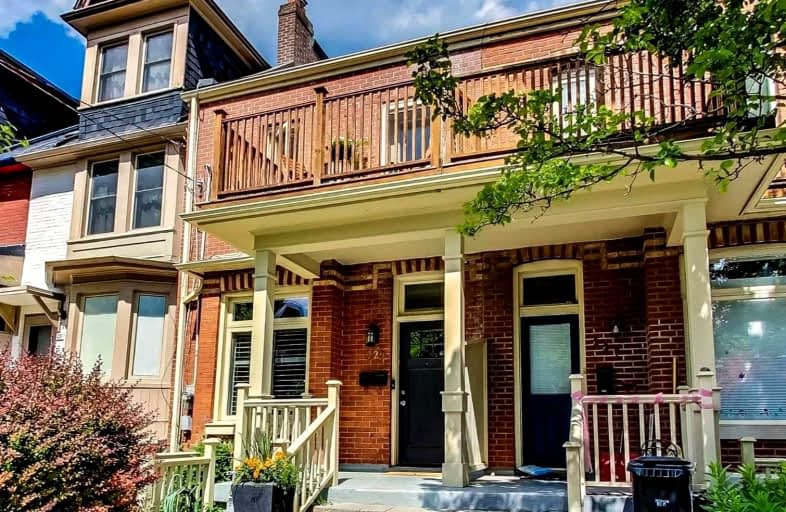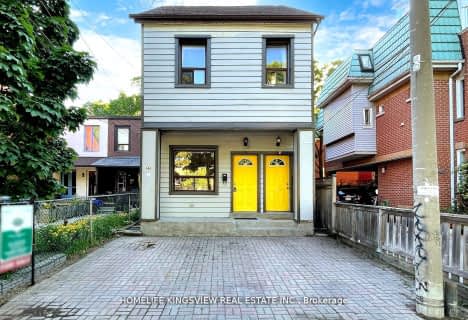
da Vinci School
Elementary: PublicKensington Community School School Junior
Elementary: PublicLord Lansdowne Junior and Senior Public School
Elementary: PublicHuron Street Junior Public School
Elementary: PublicPalmerston Avenue Junior Public School
Elementary: PublicKing Edward Junior and Senior Public School
Elementary: PublicMsgr Fraser Orientation Centre
Secondary: CatholicSubway Academy II
Secondary: PublicMsgr Fraser College (Alternate Study) Secondary School
Secondary: CatholicLoretto College School
Secondary: CatholicHarbord Collegiate Institute
Secondary: PublicCentral Technical School
Secondary: Public- 4 bath
- 3 bed
1007 Ossington Avenue, Toronto, Ontario • M6G 3V8 • Dovercourt-Wallace Emerson-Junction
- 3 bath
- 3 bed
547 Saint Clarens Avenue, Toronto, Ontario • M6H 3W6 • Dovercourt-Wallace Emerson-Junction
- 2 bath
- 3 bed
- 2000 sqft
144 Clinton Street, Toronto, Ontario • M6G 2Y3 • Palmerston-Little Italy
- 2 bath
- 3 bed
- 1100 sqft
24 Emerson Avenue, Toronto, Ontario • M6H 3S8 • Dovercourt-Wallace Emerson-Junction














