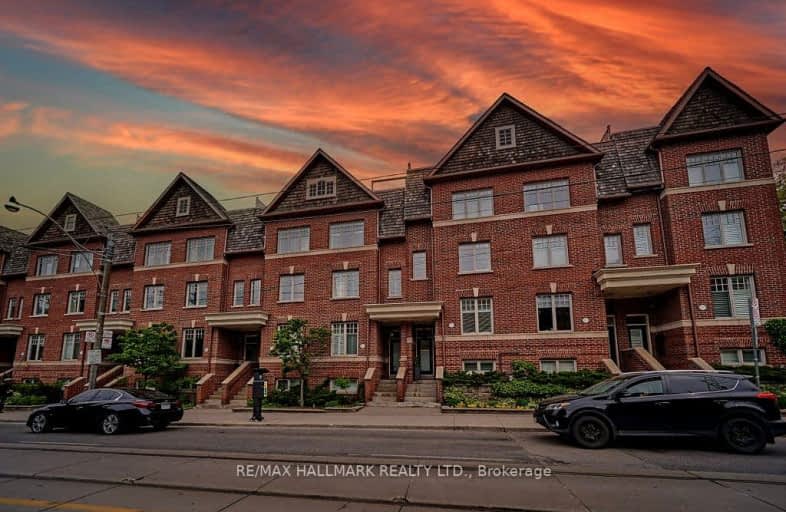Very Walkable
- Most errands can be accomplished on foot.
Excellent Transit
- Most errands can be accomplished by public transportation.
Very Bikeable
- Most errands can be accomplished on bike.

Blantyre Public School
Elementary: PublicSt Denis Catholic School
Elementary: CatholicCourcelette Public School
Elementary: PublicBalmy Beach Community School
Elementary: PublicSt John Catholic School
Elementary: CatholicAdam Beck Junior Public School
Elementary: PublicNotre Dame Catholic High School
Secondary: CatholicMonarch Park Collegiate Institute
Secondary: PublicNeil McNeil High School
Secondary: CatholicBirchmount Park Collegiate Institute
Secondary: PublicMalvern Collegiate Institute
Secondary: PublicSATEC @ W A Porter Collegiate Institute
Secondary: Public-
Woodbine Beach Park
1675 Lake Shore Blvd E (at Woodbine Ave), Toronto ON M4L 3W6 2.28km -
Dentonia Park
Avonlea Blvd, Toronto ON 2.33km -
Birchmount Community Centre
93 Birchmount Rd, Toronto ON M1N 3J7 3.03km
-
TD Bank Financial Group
1684 Danforth Ave (at Woodington Ave.), Toronto ON M4C 1H6 3.19km -
TD Bank Financial Group
801 O'Connor Dr, East York ON M4B 2S7 4.22km -
Scotiabank
649 Danforth Ave (at Pape Ave.), Toronto ON M4K 1R2 4.91km
- 3 bath
- 4 bed
- 2000 sqft
4 C-174 Clonmore Drive, Toronto, Ontario • M1N 1Y1 • Birchcliffe-Cliffside



