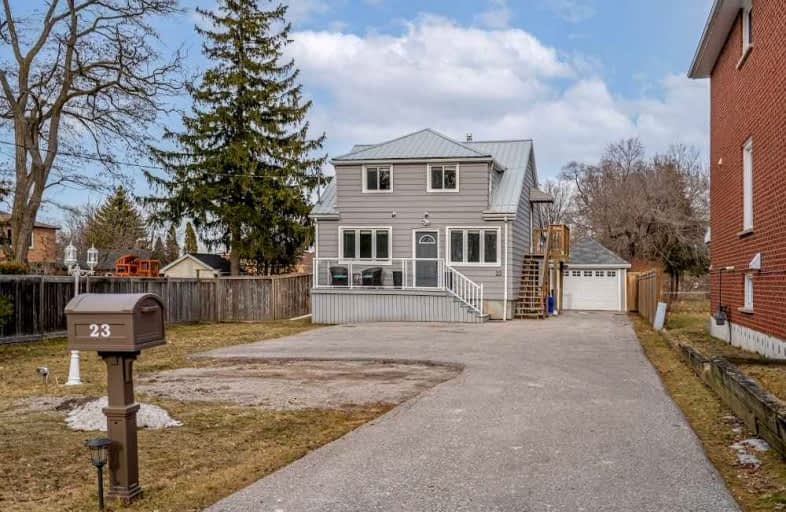
Scarborough Village Public School
Elementary: Public
1.07 km
H A Halbert Junior Public School
Elementary: Public
0.96 km
Bliss Carman Senior Public School
Elementary: Public
0.24 km
St Boniface Catholic School
Elementary: Catholic
0.79 km
Mason Road Junior Public School
Elementary: Public
0.49 km
St Agatha Catholic School
Elementary: Catholic
1.29 km
ÉSC Père-Philippe-Lamarche
Secondary: Catholic
1.34 km
Native Learning Centre East
Secondary: Public
2.55 km
Blessed Cardinal Newman Catholic School
Secondary: Catholic
2.46 km
R H King Academy
Secondary: Public
1.66 km
Cedarbrae Collegiate Institute
Secondary: Public
2.40 km
Sir Wilfrid Laurier Collegiate Institute
Secondary: Public
2.65 km














