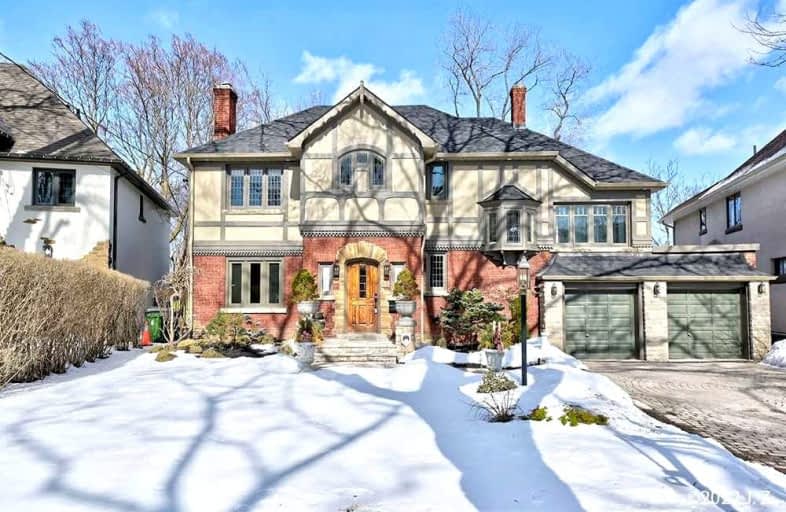
Wedgewood Junior School
Elementary: PublicRosethorn Junior School
Elementary: PublicIslington Junior Middle School
Elementary: PublicOur Lady of Peace Catholic School
Elementary: CatholicSt Gregory Catholic School
Elementary: CatholicOur Lady of Sorrows Catholic School
Elementary: CatholicEtobicoke Year Round Alternative Centre
Secondary: PublicCentral Etobicoke High School
Secondary: PublicBurnhamthorpe Collegiate Institute
Secondary: PublicEtobicoke Collegiate Institute
Secondary: PublicRichview Collegiate Institute
Secondary: PublicMartingrove Collegiate Institute
Secondary: Public- 5 bath
- 4 bed
75 Ashbourne Drive, Toronto, Ontario • M9B 4H4 • Islington-City Centre West
- 6 bath
- 4 bed
- 3500 sqft
16 Totteridge Road, Toronto, Ontario • M9A 1Z1 • Princess-Rosethorn
- 5 bath
- 4 bed
- 3500 sqft
603 Royal York Road, Toronto, Ontario • M8Y 2S8 • Stonegate-Queensway
- 3 bath
- 4 bed
- 2500 sqft
406 The Kingsway, Toronto, Ontario • M9A 3V9 • Princess-Rosethorn
- 5 bath
- 4 bed
- 2000 sqft
29 Pinehurst Crescent, Toronto, Ontario • M9A 3A4 • Edenbridge-Humber Valley
- 4 bath
- 4 bed
- 3000 sqft
163 Martin Grove Road, Toronto, Ontario • M9B 4K8 • Islington-City Centre West
- — bath
- — bed
- — sqft
8 Bell Royal Court, Toronto, Ontario • M9A 4G6 • Edenbridge-Humber Valley
- 7 bath
- 4 bed
- 3500 sqft
227 Renforth Drive, Toronto, Ontario • M9C 2K8 • Etobicoke West Mall














