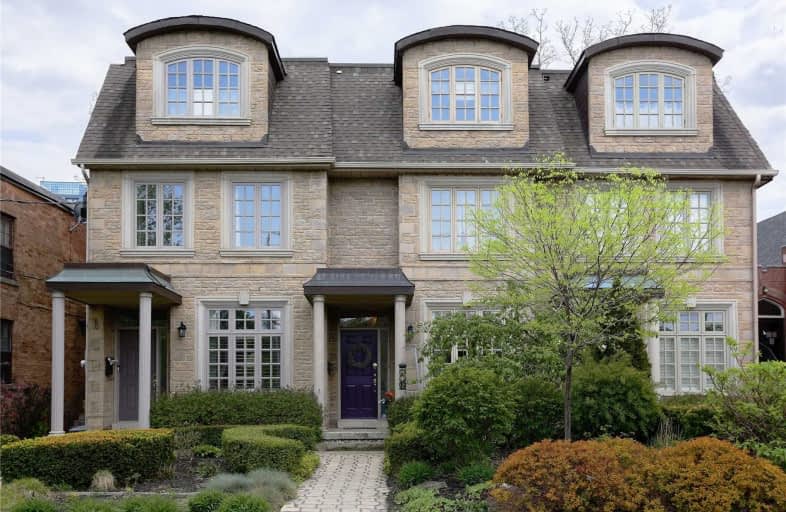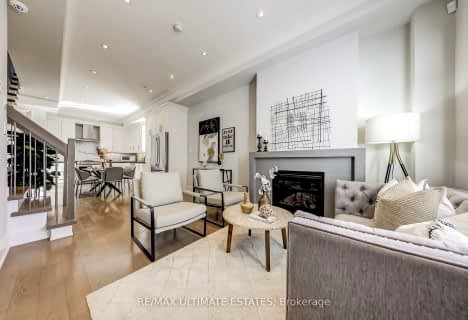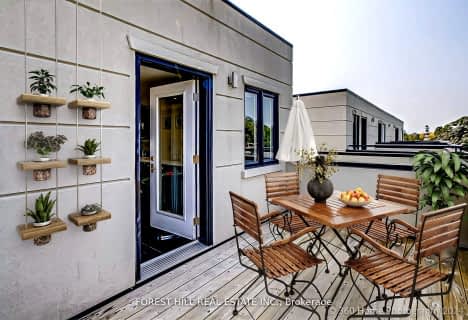
St Monica Catholic School
Elementary: CatholicJohn Fisher Junior Public School
Elementary: PublicEglinton Junior Public School
Elementary: PublicJohn Ross Robertson Junior Public School
Elementary: PublicGlenview Senior Public School
Elementary: PublicAllenby Junior Public School
Elementary: PublicMsgr Fraser College (Midtown Campus)
Secondary: CatholicForest Hill Collegiate Institute
Secondary: PublicMarshall McLuhan Catholic Secondary School
Secondary: CatholicNorth Toronto Collegiate Institute
Secondary: PublicLawrence Park Collegiate Institute
Secondary: PublicNorthern Secondary School
Secondary: Public- 3 bath
- 3 bed
- 1500 sqft
45A Burnaby Boulevard, Toronto, Ontario • M5N 1G3 • Lawrence Park South
- 3 bath
- 3 bed
- 2000 sqft
43B Burnaby Boulevard, Toronto, Ontario • M5N 1G3 • Lawrence Park South





