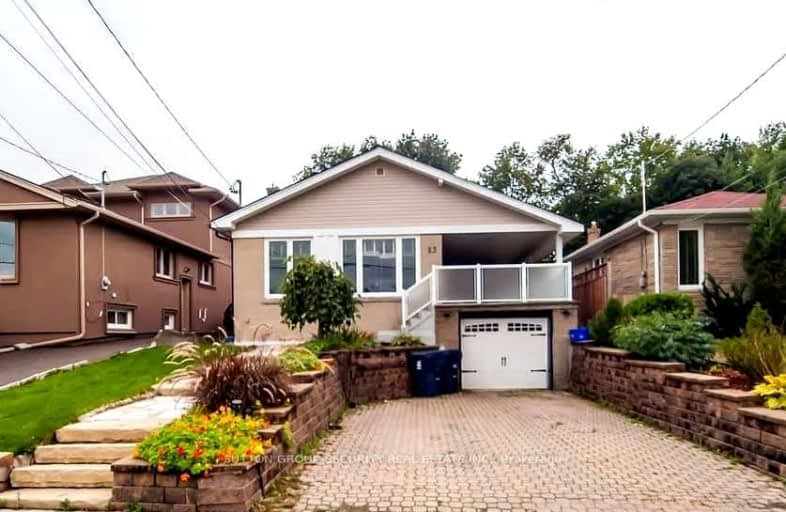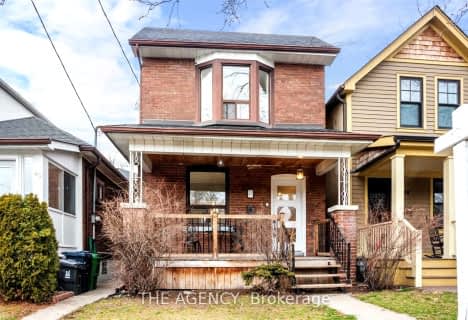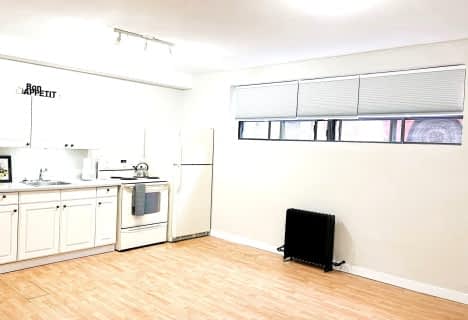Somewhat Walkable
- Some errands can be accomplished on foot.
Good Transit
- Some errands can be accomplished by public transportation.
Bikeable
- Some errands can be accomplished on bike.

Étienne Brûlé Junior School
Elementary: PublicKaren Kain School of the Arts
Elementary: PublicSt Mark Catholic School
Elementary: CatholicDavid Hornell Junior School
Elementary: PublicPark Lawn Junior and Middle School
Elementary: PublicSwansea Junior and Senior Junior and Senior Public School
Elementary: PublicThe Student School
Secondary: PublicUrsula Franklin Academy
Secondary: PublicRunnymede Collegiate Institute
Secondary: PublicEtobicoke School of the Arts
Secondary: PublicWestern Technical & Commercial School
Secondary: PublicBishop Allen Academy Catholic Secondary School
Secondary: Catholic-
Park Lawn Park
Pk Lawn Rd, Etobicoke ON M8Y 4B6 0.8km -
Humber Bay Promenade Park
Lakeshore Blvd W (Lakeshore & Park Lawn), Toronto ON 1.54km -
Humber Bay Park West
100 Humber Bay Park Rd W, Toronto ON 2.09km
-
CIBC
2990 Bloor St W (at Willingdon Blvd.), Toronto ON M8X 1B9 2.3km -
President's Choice Financial ATM
3671 Dundas St W, Etobicoke ON M6S 2T3 3.49km -
CIBC
4914 Dundas St W (at Burnhamthorpe Rd.), Toronto ON M9A 1B5 3.66km
- 1 bath
- 1 bed
- 700 sqft
Lower-17 Lessard Avenue, Toronto, Ontario • M6S 1X6 • Lambton Baby Point
- 1 bath
- 1 bed
BSMT-40 Montye Avenue, Toronto, Ontario • M6S 2G9 • Runnymede-Bloor West Village
- 1 bath
- 1 bed
MAIN-310 Jane Street, Toronto, Ontario • M6S 3Z4 • Runnymede-Bloor West Village














