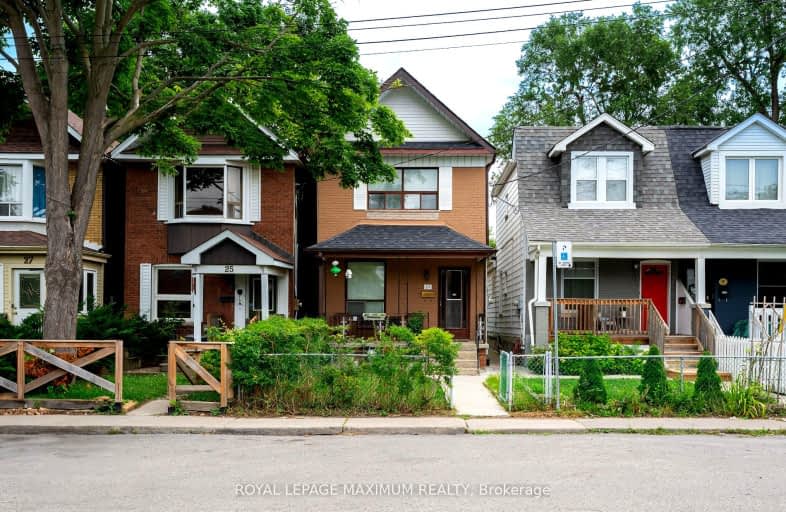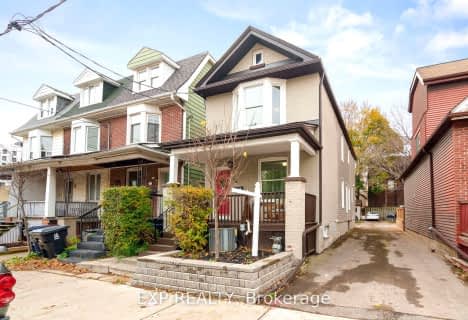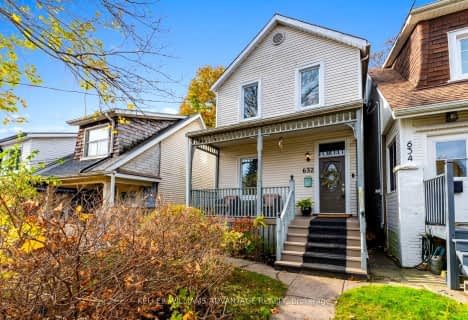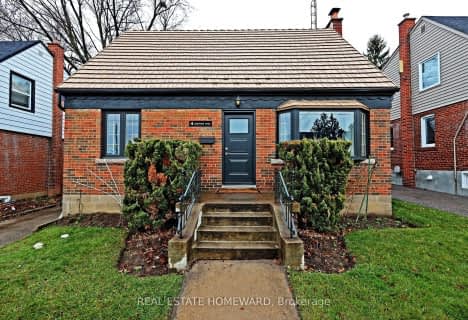Walker's Paradise
- Daily errands do not require a car.
Excellent Transit
- Most errands can be accomplished by public transportation.
Very Bikeable
- Most errands can be accomplished on bike.

William J McCordic School
Elementary: PublicSt Dunstan Catholic School
Elementary: CatholicSt Nicholas Catholic School
Elementary: CatholicSamuel Hearne Public School
Elementary: PublicAdam Beck Junior Public School
Elementary: PublicCrescent Town Elementary School
Elementary: PublicEast York Alternative Secondary School
Secondary: PublicNotre Dame Catholic High School
Secondary: CatholicNeil McNeil High School
Secondary: CatholicBirchmount Park Collegiate Institute
Secondary: PublicMalvern Collegiate Institute
Secondary: PublicSATEC @ W A Porter Collegiate Institute
Secondary: Public-
Dentonia Park
Avonlea Blvd, Toronto ON 0.34km -
Taylor Creek Park
200 Dawes Rd (at Crescent Town Rd.), Toronto ON M4C 5M8 1.34km -
Monarch Park
115 Felstead Ave (Monarch Park), Toronto ON 3.08km
-
TD Bank Financial Group
3060 Danforth Ave (at Victoria Pk. Ave.), East York ON M4C 1N2 0.23km -
BMO Bank of Montreal
627 Pharmacy Ave, Toronto ON M1L 3H3 2.14km -
TD Bank Financial Group
801 O'Connor Dr, East York ON M4B 2S7 2.3km
- 2 bath
- 3 bed
135 Holborne Avenue, Toronto, Ontario • M4C 2R5 • Danforth Village-East York
- 2 bath
- 3 bed
- 1500 sqft
40 Linton Avenue, Toronto, Ontario • M1N 1W6 • Birchcliffe-Cliffside
- 2 bath
- 3 bed
- 1100 sqft
83 Chestnut Crescent, Toronto, Ontario • M1L 1Y6 • Clairlea-Birchmount
- 2 bath
- 3 bed
757 Sammon Avenue, Toronto, Ontario • M4C 2E6 • Danforth Village-East York














